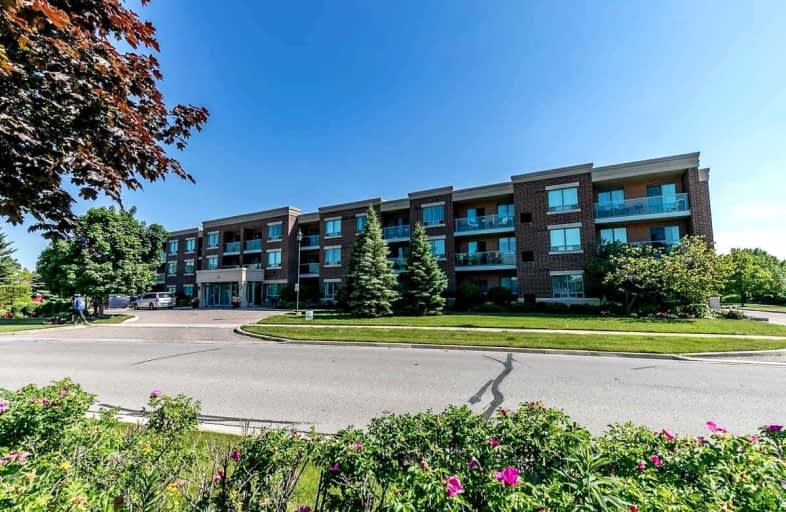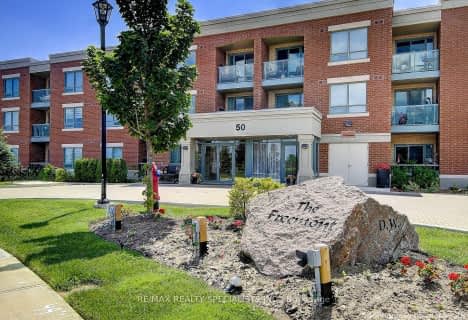
Car-Dependent
- Almost all errands require a car.
Some Transit
- Most errands require a car.
Bikeable
- Some errands can be accomplished on bike.

St Isaac Jogues Elementary School
Elementary: CatholicVenerable Michael McGivney Catholic Elementary School
Elementary: CatholicCarberry Public School
Elementary: PublicRoss Drive P.S. (Elementary)
Elementary: PublicSpringdale Public School
Elementary: PublicLougheed Middle School
Elementary: PublicHarold M. Brathwaite Secondary School
Secondary: PublicHeart Lake Secondary School
Secondary: PublicNotre Dame Catholic Secondary School
Secondary: CatholicLouise Arbour Secondary School
Secondary: PublicSt Marguerite d'Youville Secondary School
Secondary: CatholicMayfield Secondary School
Secondary: Public-
Chinguacousy Park
Central Park Dr (at Queen St. E), Brampton ON L6S 6G7 4.9km -
Knightsbridge Park
Knightsbridge Rd (Central Park Dr), Bramalea ON 5.78km -
Centennial Park
Brampton ON 6.66km
-
RBC Royal Bank
10555 Bramalea Rd (Sandalwood Rd), Brampton ON L6R 3P4 1.88km -
CIBC
380 Bovaird Dr E, Brampton ON L6Z 2S6 3.47km -
TD Bank Financial Group
10908 Hurontario St, Brampton ON L7A 3R9 3.7km
- 1 bath
- 1 bed
- 600 sqft
217-60 Via Rosedale Way, Brampton, Ontario • L6R 3X6 • Sandringham-Wellington
- 1 bath
- 1 bed
- 600 sqft
318-30 Via Rosedale, Brampton, Ontario • L6R 3Z9 • Sandringham-Wellington
- 1 bath
- 1 bed
- 600 sqft
117-50 Via Rosedale, Brampton, Ontario • L6R 3Z7 • Sandringham-Wellington
- 2 bath
- 2 bed
- 1000 sqft
206-35 Via Rosedale, Brampton, Ontario • L6R 3J9 • Sandringham-Wellington
- 1 bath
- 2 bed
- 700 sqft
303-65 Via Rosedale, Brampton, Ontario • L6R 3N8 • Sandringham-Wellington
- 2 bath
- 2 bed
- 1000 sqft
104-40 Via Rosedale Way, Brampton, Ontario • L6R 4A4 • Sandringham-Wellington North
- 1 bath
- 1 bed
- 700 sqft
308-35 Via Rosedale, Brampton, Ontario • L6R 3S9 • Sandringham-Wellington
- 1 bath
- 1 bed
- 700 sqft
309-35 Via Rosedale Way, Brampton, Ontario • L6R 3J9 • Sandringham-Wellington
- 1 bath
- 1 bed
- 600 sqft
102-50 Via Rosedale, Brampton, Ontario • L6R 3Z7 • Sandringham-Wellington
- 1 bath
- 1 bed
- 600 sqft
302-35 Via Rosedale, Brampton, Ontario • L3R 3J9 • Sandringham-Wellington
- 1 bath
- 1 bed
- 600 sqft
311-65 Via Rosedale, Brampton, Ontario • L6R 3N8 • Sandringham-Wellington
- 1 bath
- 1 bed
- 600 sqft
108-25 Via Rosedale, Brampton, Ontario • L6R 3J4 • Sandringham-Wellington













