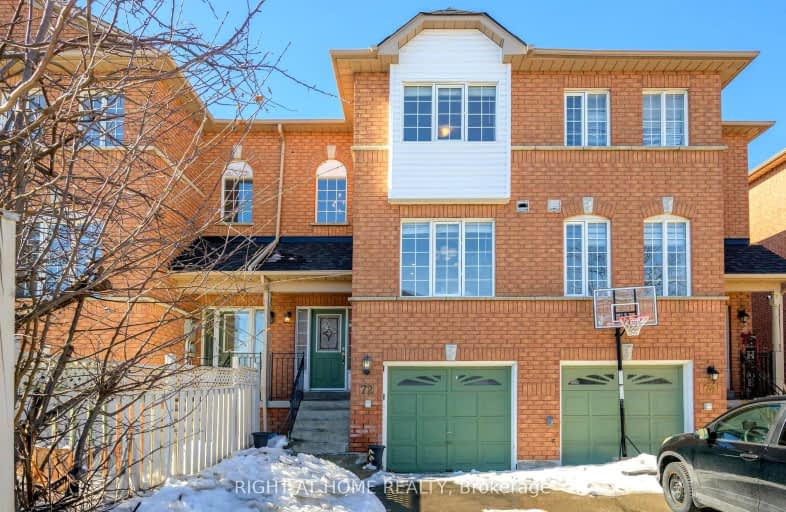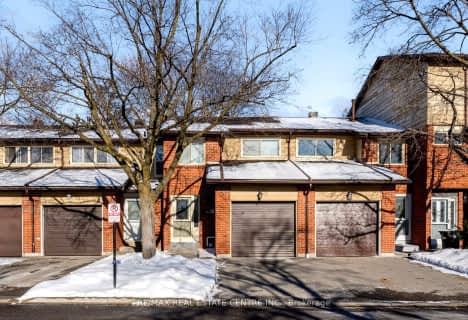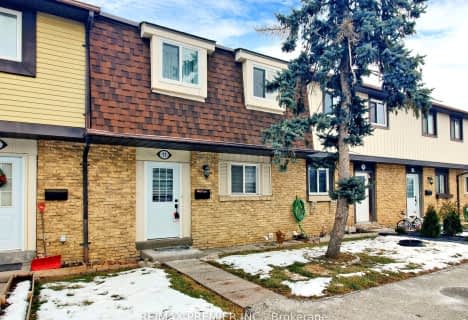Car-Dependent
- Almost all errands require a car.
Good Transit
- Some errands can be accomplished by public transportation.
Very Bikeable
- Most errands can be accomplished on bike.

St Cecilia Elementary School
Elementary: CatholicSt Maria Goretti Elementary School
Elementary: CatholicWestervelts Corners Public School
Elementary: PublicConestoga Public School
Elementary: PublicÉcole élémentaire Carrefour des Jeunes
Elementary: PublicRoyal Orchard Middle School
Elementary: PublicArchbishop Romero Catholic Secondary School
Secondary: CatholicCentral Peel Secondary School
Secondary: PublicCardinal Leger Secondary School
Secondary: CatholicHeart Lake Secondary School
Secondary: PublicNotre Dame Catholic Secondary School
Secondary: CatholicDavid Suzuki Secondary School
Secondary: Public-
The Keg
70 Gillingham Drive, Brampton, ON L6X 4X7 0.36km -
Kelseys Original Roadhouse
70 Quarry Edge Dr, Brampton, ON L6Z 4K2 0.48km -
Ellen's Bar and Grill
190 Bovaird Drive W, Brampton, ON L7A 1A2 1km
-
McDonald's
50 Quarry Edge Drive, Brampton, ON L6Z 4K2 0.24km -
Starbucks
52 Quarry Edge Drive, Brampton, ON L6V 4K2 0.33km -
Tim Hortons
15 Bovaird Drive E, Brampton, ON L6V 0A2 0.4km
-
Main Street Pharmacy
101-60 Gillingham Drive, Brampton, ON L6X 0Z9 0.38km -
Rexall
13 - 15 10035 Hurontario Street, Brampton, ON L6Z 0E6 0.55km -
Shoppers Drug Mart
366 Main Street N, Brampton, ON L6V 1P8 1.24km
-
Toshi Japanese Restaurant
10 Gillingham Dr, Brampton, ON L6X 5A5 0.2km -
Dosa Den
104 -10 Gillingham Drive, Brampton, ON L6X 5A5 0.21km -
The Kathi Roll Express
10 Gillingham Drive, Unit 113, Brampton, ON L6X 0G6 0.23km
-
Centennial Mall
227 Vodden Street E, Brampton, ON L6V 1N2 2.04km -
Trinity Common Mall
210 Great Lakes Drive, Brampton, ON L6R 2K7 3.45km -
Kennedy Square Mall
50 Kennedy Rd S, Brampton, ON L6W 3E7 3.61km
-
Fortinos
60 Quarry Edge Drive, Brampton, ON L6V 4K2 0.47km -
Motherland Foods - Kerala Grocery Brampton
190 Bovaird Drive W, Unit 38, Brampton, ON L7A 1A2 0.76km -
Bestway Food Market
20 Red Maple Dr, Brampton, ON L6X 4N7 1.47km
-
LCBO
170 Sandalwood Pky E, Brampton, ON L6Z 1Y5 2.85km -
The Beer Store
11 Worthington Avenue, Brampton, ON L7A 2Y7 3.53km -
LCBO
31 Worthington Avenue, Brampton, ON L7A 2Y7 3.65km
-
Brampton Mitsubishi
47 Bovaird Drive W, Brampton, ON L6X 0G9 0.46km -
U-Haul Moving & Storage of Brampton W
411 Main St N, Brampton, ON L6X 1N7 1.05km -
Planet Ford
111 Canam Crescent, Brampton, ON L7A 1A9 1.11km
-
Rose Theatre Brampton
1 Theatre Lane, Brampton, ON L6V 0A3 2.48km -
Garden Square
12 Main Street N, Brampton, ON L6V 1N6 2.59km -
SilverCity Brampton Cinemas
50 Great Lakes Drive, Brampton, ON L6R 2K7 3.49km
-
Brampton Library - Four Corners Branch
65 Queen Street E, Brampton, ON L6W 3L6 2.62km -
Brampton Library
150 Central Park Dr, Brampton, ON L6T 1B4 5.41km -
Brampton Library, Springdale Branch
10705 Bramalea Rd, Brampton, ON L6R 0C1 6.31km
-
William Osler Hospital
Bovaird Drive E, Brampton, ON 5.61km -
Brampton Civic Hospital
2100 Bovaird Drive, Brampton, ON L6R 3J7 5.51km -
Wise Elephant Family Health Team
36 Vodden Street E, Suiet 203, Brampton, ON L7A 3S9 1.51km
-
Gage Park
2 Wellington St W (at Wellington St. E), Brampton ON L6Y 4R2 2.95km -
Chinguacousy Park
Central Park Dr (at Queen St. E), Brampton ON L6S 6G7 5.27km -
Knightsbridge Park
Knightsbridge Rd (Central Park Dr), Bramalea ON 5.42km
-
Scotiabank
66 Quarry Edge Dr (at Bovaird Dr.), Brampton ON L6V 4K2 0.33km -
TD Bank Financial Group
90 Great Lakes Dr (at Bovaird Dr. E.), Brampton ON L6R 2K7 3.23km -
CIBC
7940 Hurontario St (at Steeles Ave.), Brampton ON L6Y 0B8 5.88km
For Sale
More about this building
View 57 Brickyard Way, Brampton- 2 bath
- 3 bed
- 1200 sqft
35-9900 Mclaughlin Road North, Brampton, Ontario • L6X 4Y3 • Fletcher's Creek Village
- 2 bath
- 3 bed
- 1200 sqft
23-23 Tara Park Crescent, Brampton, Ontario • L6V 3E3 • Brampton North
- 3 bath
- 3 bed
- 1400 sqft
204-9800 Mclaughlin Road, Brampton, Ontario • L6X 4R1 • Fletcher's Creek Village
- 2 bath
- 3 bed
- 1200 sqft
132-132 Baronwood Court, Brampton, Ontario • L6V 3H8 • Brampton North
- 3 bath
- 3 bed
- 1000 sqft
11-92 Goldenlight Circle, Brampton, Ontario • L6X 4N6 • Brampton West
- 2 bath
- 3 bed
- 1400 sqft
55 McCallum Court, Brampton, Ontario • L6W 3M4 • Queen Street Corridor
- 2 bath
- 3 bed
- 1200 sqft
141-9800 McLaughlin Road North, Brampton, Ontario • L6X 4R1 • Fletcher's Creek Village
- 3 bath
- 3 bed
- 1400 sqft
65-2 Clay Brick Court, Brampton, Ontario • L6V 4M7 • Brampton North






















