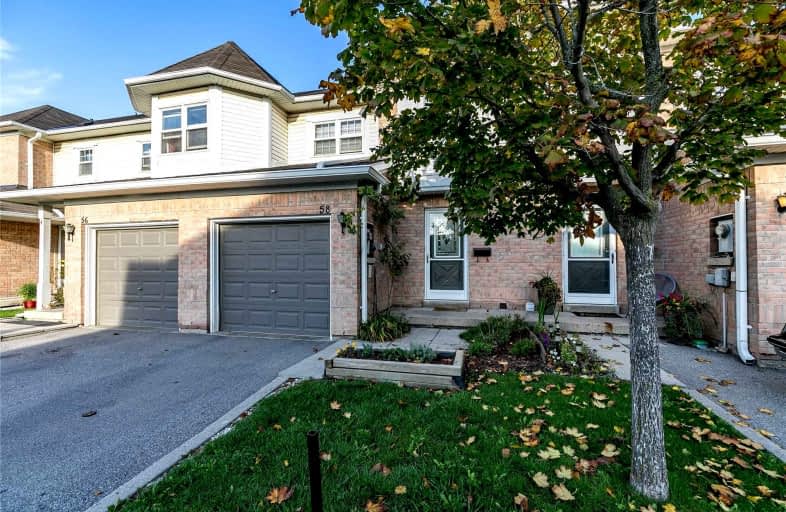Sold on Oct 22, 2021
Note: Property is not currently for sale or for rent.

-
Type: Condo Apt
-
Style: 2-Storey
-
Size: 1200 sqft
-
Pets: Restrict
-
Age: No Data
-
Taxes: $3,196 per year
-
Maintenance Fees: 395 /mo
-
Days on Site: 7 Days
-
Added: Oct 15, 2021 (1 week on market)
-
Updated:
-
Last Checked: 3 months ago
-
MLS®#: W5404047
-
Listed By: Royal lepage credit valley real estate, brokerage
Welcome To 58 Brisbane Court. This Beautiful Townhome Is Located In The Highly Desirable Springdale Area Of Brampton. This Is The Perfect Home For A First Time Home Buyer. This Home Is Very Bright And Clean. Tons Of Potential With An Unfinished Basement With R/I Bathroom. This Three Bedroom, Two Bathroom Home Features Three Good Sized Bedrooms. The Backyard Is Very Private. This Home Is Priced To Sell Quickly. This Is An Opportunity You Do Not Want To Miss.
Extras
Includes Fridge, Stove. B/I Dishwasher, All Elf's. All Window Coverings
Property Details
Facts for 34-58 Brisbane Court, Brampton
Status
Days on Market: 7
Last Status: Sold
Sold Date: Oct 22, 2021
Closed Date: Nov 29, 2021
Expiry Date: Jan 31, 2022
Sold Price: $780,000
Unavailable Date: Oct 22, 2021
Input Date: Oct 15, 2021
Property
Status: Sale
Property Type: Condo Apt
Style: 2-Storey
Size (sq ft): 1200
Area: Brampton
Community: Sandringham-Wellington
Availability Date: Flexible
Inside
Bedrooms: 3
Bathrooms: 3
Kitchens: 1
Rooms: 6
Den/Family Room: No
Patio Terrace: None
Unit Exposure: South
Air Conditioning: Central Air
Fireplace: No
Laundry Level: Lower
Ensuite Laundry: No
Washrooms: 3
Building
Stories: -
Basement: Full
Basement 2: Unfinished
Heat Type: Forced Air
Heat Source: Gas
Exterior: Brick
Exterior: Vinyl Siding
Special Designation: Unknown
Parking
Parking Included: Yes
Garage Type: Attached
Parking Designation: Exclusive
Parking Features: Private
Covered Parking Spaces: 1
Total Parking Spaces: 2
Garage: 1
Locker
Locker: None
Fees
Tax Year: 2021
Taxes Included: No
Building Insurance Included: Yes
Cable Included: No
Central A/C Included: No
Common Elements Included: Yes
Heating Included: No
Hydro Included: No
Water Included: No
Taxes: $3,196
Highlights
Amenity: Bbqs Allowed
Amenity: Bike Storage
Amenity: Exercise Room
Amenity: Gym
Amenity: Recreation Room
Amenity: Satellite Dish
Land
Cross Street: Bramalea And Blackfo
Municipality District: Brampton
Zoning: Residential Cond
Condo
Condo Registry Office: PCC
Condo Corp#: 502
Property Management: Orion Management
Additional Media
- Virtual Tour: http://wylieford.homelistingtours.com/listing2/58-brisbane-court
Rooms
Room details for 34-58 Brisbane Court, Brampton
| Type | Dimensions | Description |
|---|---|---|
| Kitchen Main | 3.28 x 3.90 | Breakfast Bar, W/O To Patio |
| Living Main | 3.18 x 3.07 | Combined W/Dining, Broadloom |
| Dining Main | 3.18 x 3.07 | Combined W/Living, Broadloom |
| Prim Bdrm 2nd | 3.18 x 5.10 | W/I Closet, Broadloom |
| Br 2nd | 3.04 x 3.70 | Broadloom |
| Br 2nd | 2.65 x 3.75 | Broadloom |
| XXXXXXXX | XXX XX, XXXX |
XXXX XXX XXXX |
$XXX,XXX |
| XXX XX, XXXX |
XXXXXX XXX XXXX |
$XXX,XXX |
| XXXXXXXX XXXX | XXX XX, XXXX | $780,000 XXX XXXX |
| XXXXXXXX XXXXXX | XXX XX, XXXX | $749,900 XXX XXXX |

Good Shepherd Catholic Elementary School
Elementary: CatholicStanley Mills Public School
Elementary: PublicOur Lady of Providence Elementary School
Elementary: CatholicSunny View Middle School
Elementary: PublicFernforest Public School
Elementary: PublicLarkspur Public School
Elementary: PublicJudith Nyman Secondary School
Secondary: PublicChinguacousy Secondary School
Secondary: PublicHarold M. Brathwaite Secondary School
Secondary: PublicSandalwood Heights Secondary School
Secondary: PublicLouise Arbour Secondary School
Secondary: PublicSt Marguerite d'Youville Secondary School
Secondary: Catholic

