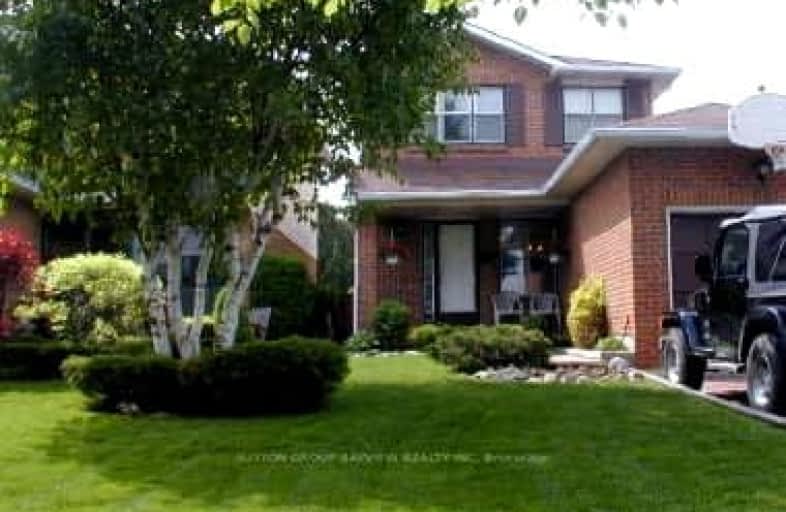Car-Dependent
- Almost all errands require a car.
20
/100
Good Transit
- Some errands can be accomplished by public transportation.
57
/100
Very Bikeable
- Most errands can be accomplished on bike.
72
/100

Sacred Heart Separate School
Elementary: Catholic
1.79 km
Somerset Drive Public School
Elementary: Public
1.39 km
St Leonard School
Elementary: Catholic
0.82 km
Conestoga Public School
Elementary: Public
0.89 km
Robert H Lagerquist Senior Public School
Elementary: Public
1.68 km
Terry Fox Public School
Elementary: Public
1.59 km
Parkholme School
Secondary: Public
3.18 km
Harold M. Brathwaite Secondary School
Secondary: Public
3.25 km
Heart Lake Secondary School
Secondary: Public
0.66 km
Notre Dame Catholic Secondary School
Secondary: Catholic
1.43 km
Fletcher's Meadow Secondary School
Secondary: Public
3.19 km
St Edmund Campion Secondary School
Secondary: Catholic
3.71 km
-
Gage Park
2 Wellington St W (at Wellington St. E), Brampton ON L6Y 4R2 4.93km -
Chinguacousy Park
Central Park Dr (at Queen St. E), Brampton ON L6S 6G7 5.94km -
Aloma Park Playground
Avondale Blvd, Brampton ON 7.64km
-
CIBC
380 Bovaird Dr E, Brampton ON L6Z 2S6 1.44km -
TD Bank Financial Group
10908 Hurontario St, Brampton ON L7A 3R9 1.61km -
TD Bank Financial Group
90 Great Lakes Dr (at Bovaird Dr. E.), Brampton ON L6R 2K7 3.04km


