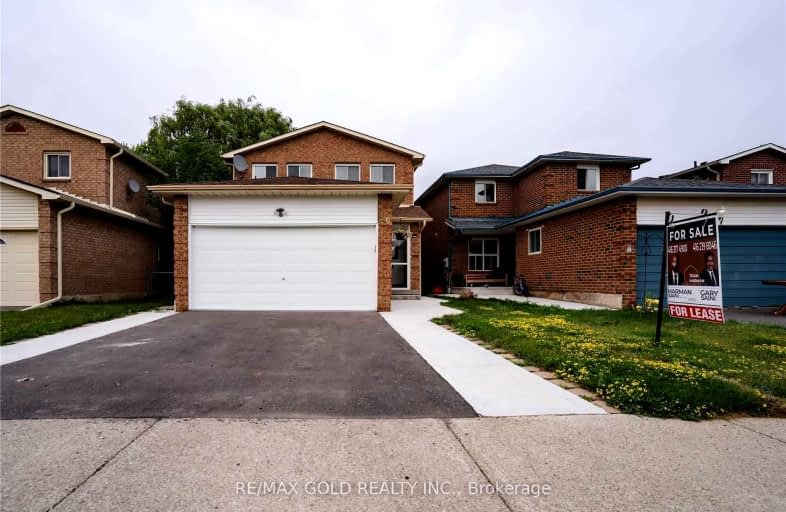Very Walkable
- Most errands can be accomplished on foot.
Good Transit
- Some errands can be accomplished by public transportation.
Very Bikeable
- Most errands can be accomplished on bike.

St Agnes Separate School
Elementary: CatholicSt Cecilia Elementary School
Elementary: CatholicWestervelts Corners Public School
Elementary: PublicSt Leonard School
Elementary: CatholicConestoga Public School
Elementary: PublicÉcole élémentaire Carrefour des Jeunes
Elementary: PublicCentral Peel Secondary School
Secondary: PublicHarold M. Brathwaite Secondary School
Secondary: PublicHeart Lake Secondary School
Secondary: PublicNorth Park Secondary School
Secondary: PublicNotre Dame Catholic Secondary School
Secondary: CatholicSt Marguerite d'Youville Secondary School
Secondary: Catholic-
Chinguacousy Park
Central Park Dr (at Queen St. E), Brampton ON L6S 6G7 4.7km -
Meadowvale Conservation Area
1081 Old Derry Rd W (2nd Line), Mississauga ON L5B 3Y3 10.74km -
Fairwind Park
181 Eglinton Ave W, Mississauga ON L5R 0E9 16km
-
CIBC
380 Bovaird Dr E, Brampton ON L6Z 2S6 0.34km -
TD Bank Financial Group
10908 Hurontario St, Brampton ON L7A 3R9 2.76km -
Scotiabank
284 Queen St E (at Hansen Rd.), Brampton ON L6V 1C2 3.46km
- 3 bath
- 3 bed
Mn&2n-209 Checkerberry Crescent, Brampton, Ontario • L6R 3P8 • Sandringham-Wellington
- 4 bath
- 4 bed
- 2000 sqft
13 Allenhead Crescent, Brampton, Ontario • L6Z 4H6 • Heart Lake East














