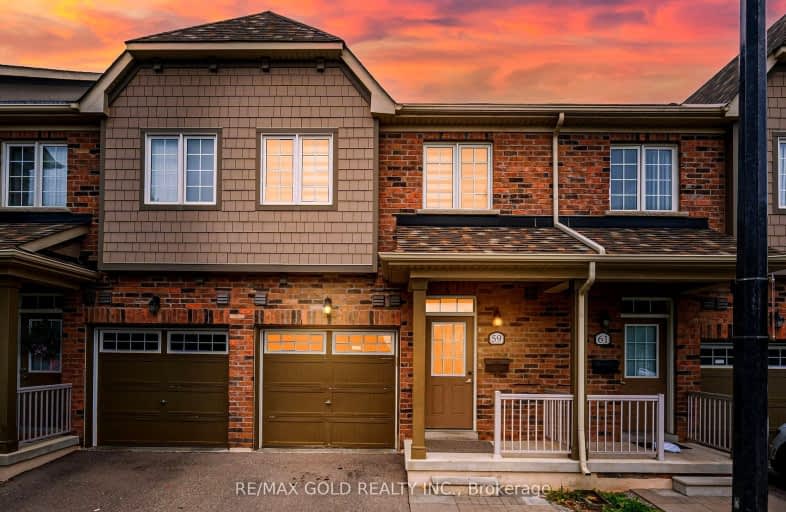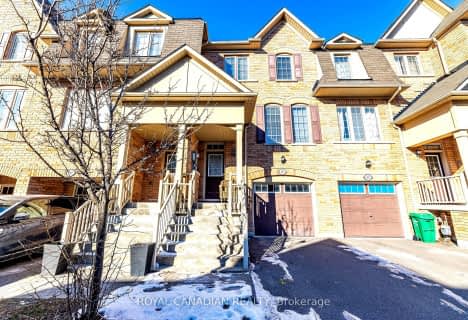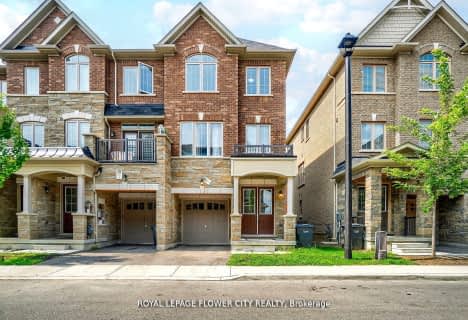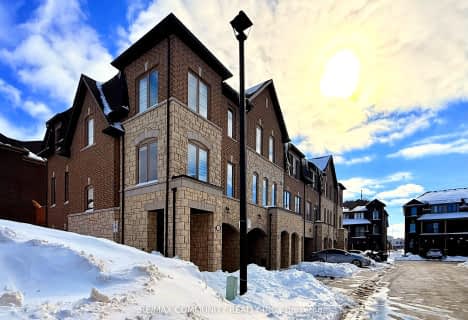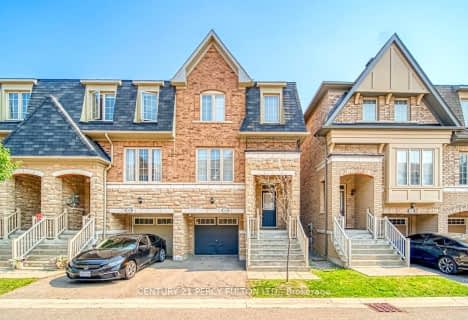Somewhat Walkable
- Some errands can be accomplished on foot.
52
/100
Some Transit
- Most errands require a car.
39
/100
Bikeable
- Some errands can be accomplished on bike.
64
/100

Father Francis McSpiritt Catholic Elementary School
Elementary: Catholic
0.88 km
Castlemore Public School
Elementary: Public
1.11 km
Calderstone Middle Middle School
Elementary: Public
1.29 km
Red Willow Public School
Elementary: Public
1.05 km
Sir Isaac Brock P.S. (Elementary)
Elementary: Public
2.29 km
Walnut Grove P.S. (Elementary)
Elementary: Public
0.45 km
Holy Name of Mary Secondary School
Secondary: Catholic
5.67 km
Chinguacousy Secondary School
Secondary: Public
5.62 km
Sandalwood Heights Secondary School
Secondary: Public
4.08 km
Cardinal Ambrozic Catholic Secondary School
Secondary: Catholic
1.31 km
Castlebrooke SS Secondary School
Secondary: Public
1.68 km
St Thomas Aquinas Secondary School
Secondary: Catholic
5.02 km
-
Chinguacousy Park
Central Park Dr (at Queen St. E), Brampton ON L6S 6G7 6.76km -
Sentinel park
Toronto ON 16.34km -
Downsview Dells Park
1651 Sheppard Ave W, Toronto ON M3M 2X4 16.64km
-
TD Bank Financial Group
3978 Cottrelle Blvd, Brampton ON L6P 2R1 2.98km -
Scotiabank
160 Yellow Avens Blvd (at Airport Rd.), Brampton ON L6R 0M5 3.65km -
CIBC
8535 Hwy 27 (Langstaff Rd & Hwy 27), Woodbridge ON L4H 4Y1 5.92km
