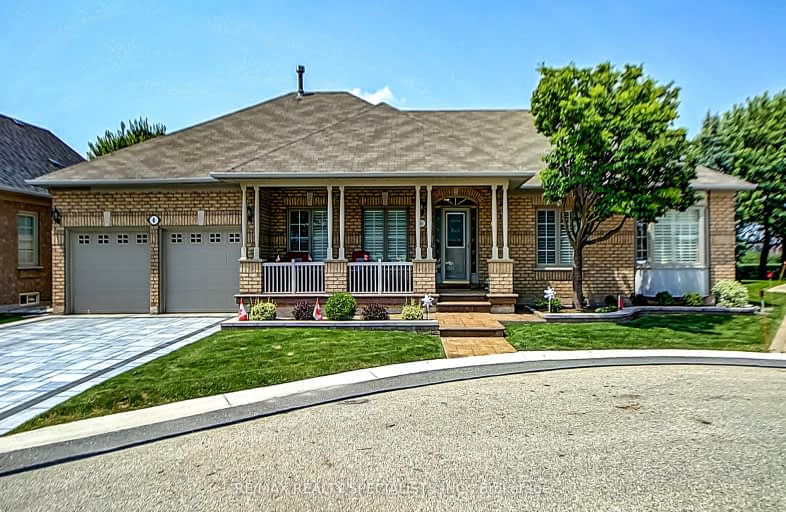Car-Dependent
- Almost all errands require a car.
22
/100
Some Transit
- Most errands require a car.
47
/100
Bikeable
- Some errands can be accomplished on bike.
63
/100

St Isaac Jogues Elementary School
Elementary: Catholic
1.02 km
Venerable Michael McGivney Catholic Elementary School
Elementary: Catholic
0.91 km
Carberry Public School
Elementary: Public
1.31 km
Springdale Public School
Elementary: Public
0.94 km
Lougheed Middle School
Elementary: Public
1.28 km
Great Lakes Public School
Elementary: Public
0.97 km
Harold M. Brathwaite Secondary School
Secondary: Public
0.61 km
Heart Lake Secondary School
Secondary: Public
3.44 km
Notre Dame Catholic Secondary School
Secondary: Catholic
2.93 km
Louise Arbour Secondary School
Secondary: Public
1.65 km
St Marguerite d'Youville Secondary School
Secondary: Catholic
0.84 km
Mayfield Secondary School
Secondary: Public
3.31 km
-
Napa Valley Park
75 Napa Valley Ave, Vaughan ON 14.54km -
Sunset Ridge Park
535 Napa Valley Ave, Vaughan ON 14.65km -
Boyd Conservation Area
8739 Islington Ave, Vaughan ON L4L 0J5 15.77km
-
Scotiabank
10645 Bramalea Rd (Sandalwood), Brampton ON L6R 3P4 1.56km -
TD Canada Trust ATM
10655 Bramalea Rd, Brampton ON L6R 3P4 1.57km -
TD Bank Financial Group
150 Sandalwood Pky E (Conastoga Road), Brampton ON L6Z 1Y5 2.93km


