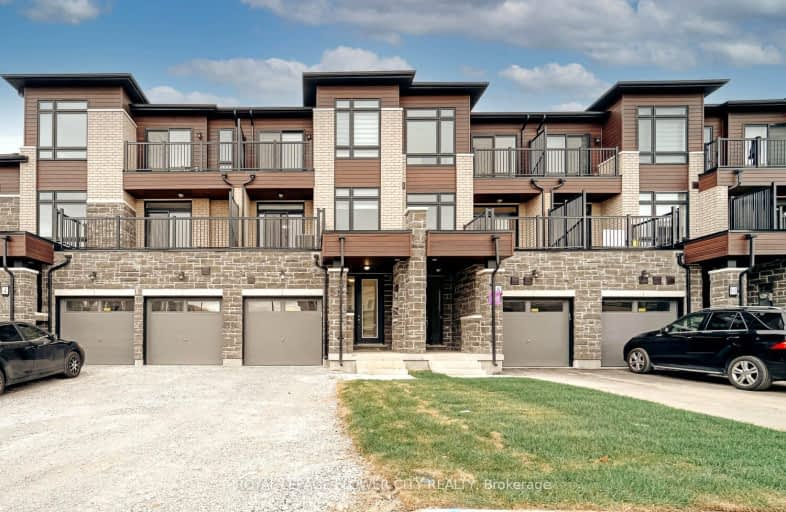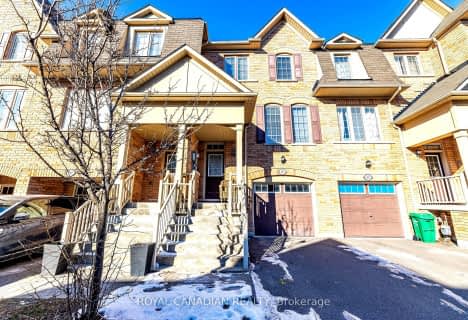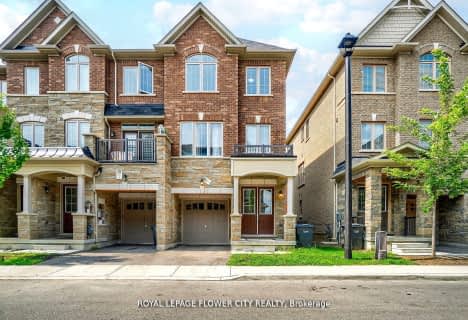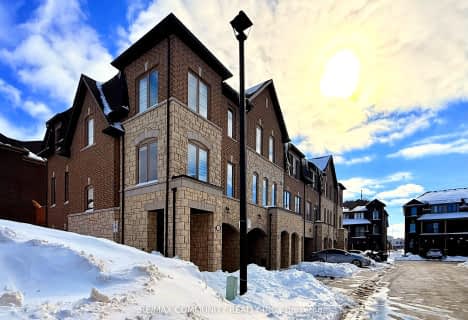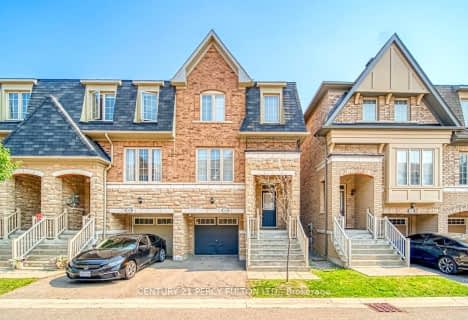Somewhat Walkable
- Some errands can be accomplished on foot.
62
/100
Good Transit
- Some errands can be accomplished by public transportation.
58
/100
Bikeable
- Some errands can be accomplished on bike.
68
/100

Castle Oaks P.S. Elementary School
Elementary: Public
2.87 km
Thorndale Public School
Elementary: Public
1.56 km
St. André Bessette Catholic Elementary School
Elementary: Catholic
1.54 km
Claireville Public School
Elementary: Public
1.10 km
Sir Isaac Brock P.S. (Elementary)
Elementary: Public
3.15 km
Beryl Ford
Elementary: Public
2.46 km
Ascension of Our Lord Secondary School
Secondary: Catholic
5.29 km
Holy Cross Catholic Academy High School
Secondary: Catholic
3.96 km
Lincoln M. Alexander Secondary School
Secondary: Public
5.32 km
Cardinal Ambrozic Catholic Secondary School
Secondary: Catholic
2.81 km
Castlebrooke SS Secondary School
Secondary: Public
2.21 km
St Thomas Aquinas Secondary School
Secondary: Catholic
5.60 km
-
Humber Valley Parkette
282 Napa Valley Ave, Vaughan ON 5.74km -
Napa Valley Park
75 Napa Valley Ave, Vaughan ON 5.8km -
Chinguacousy Park
Central Park Dr (at Queen St. E), Brampton ON L6S 6G7 7.4km
-
Scotiabank
1985 Cottrelle Blvd (McVean & Cottrelle), Brampton ON L6P 2Z8 2.53km -
RBC Royal Bank
6140 Hwy 7, Woodbridge ON L4H 0R2 2.76km -
CIBC
8535 Hwy 27 (Langstaff Rd & Hwy 27), Woodbridge ON L4H 4Y1 3.49km
