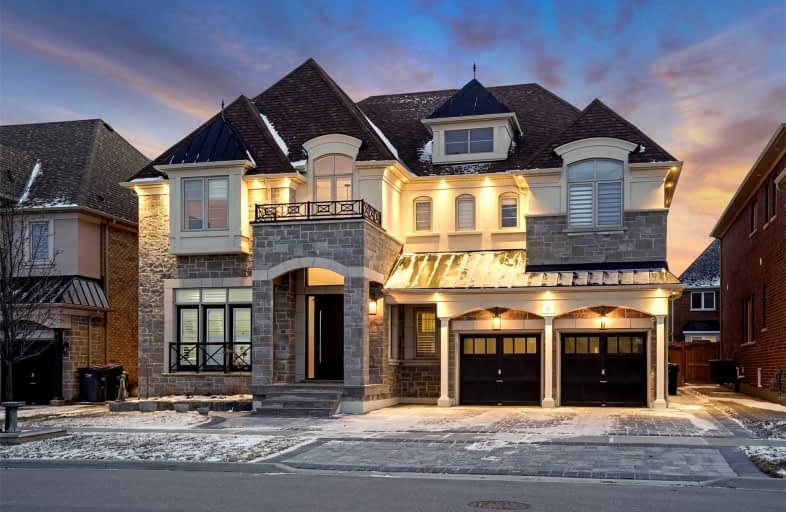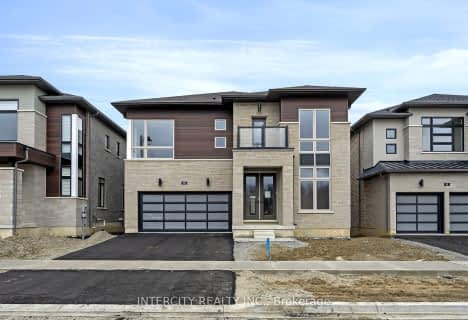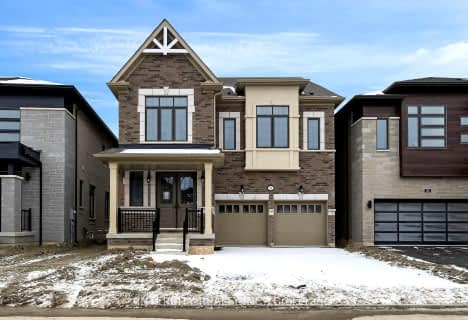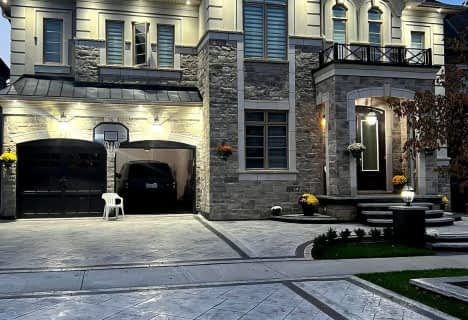
Our Lady of Lourdes Catholic Elementary School
Elementary: CatholicHoly Spirit Catholic Elementary School
Elementary: CatholicShaw Public School
Elementary: PublicEagle Plains Public School
Elementary: PublicTreeline Public School
Elementary: PublicMount Royal Public School
Elementary: PublicJudith Nyman Secondary School
Secondary: PublicChinguacousy Secondary School
Secondary: PublicSandalwood Heights Secondary School
Secondary: PublicLouise Arbour Secondary School
Secondary: PublicSt Marguerite d'Youville Secondary School
Secondary: CatholicMayfield Secondary School
Secondary: Public- 4 bath
- 4 bed
- 3000 sqft
Lot 1-38 Keyworth Crescent, Brampton, Ontario • L6R 4E8 • Sandringham-Wellington
- 4 bath
- 4 bed
- 3000 sqft
Lot 2-43 Goodview Drive, Brampton, Ontario • L6R 0B6 • Sandringham-Wellington
- 4 bath
- 4 bed
10829 McVean Drive, Brampton, Ontario • L6P 0K2 • Toronto Gore Rural Estate
- 4 bath
- 4 bed
- 2500 sqft
Lot 1-24 Kessler Drive, Brampton, Ontario • L6R 4G2 • Sandringham-Wellington
- 4 bath
- 4 bed
- 2500 sqft
Lot 1-22 Kessler Drive, Brampton, Ontario • L6R 4G2 • Sandringham-Wellington
- 6 bath
- 5 bed
- 3500 sqft
42 Balloon Crescent, Brampton, Ontario • L6P 4B8 • Toronto Gore Rural Estate
- 6 bath
- 4 bed
- 3500 sqft
64 Louvain Drive, Brampton, Ontario • L6P 1Y9 • Vales of Castlemore North
- 5 bath
- 4 bed
- 5000 sqft
28 Pendergast Court, Brampton, Ontario • L6P 0H8 • Toronto Gore Rural Estate
- 5 bath
- 4 bed
- 3000 sqft
6 Leone Lane East, Brampton, Ontario • L6P 0K9 • Toronto Gore Rural Estate
- 6 bath
- 4 bed
- 3500 sqft
28 Cloverhaven Road, Brampton, Ontario • L6P 4E4 • Toronto Gore Rural Estate
- 5 bath
- 4 bed
- 2500 sqft
174 Bayhampton Drive, Brampton, Ontario • L6P 3A9 • Vales of Castlemore













