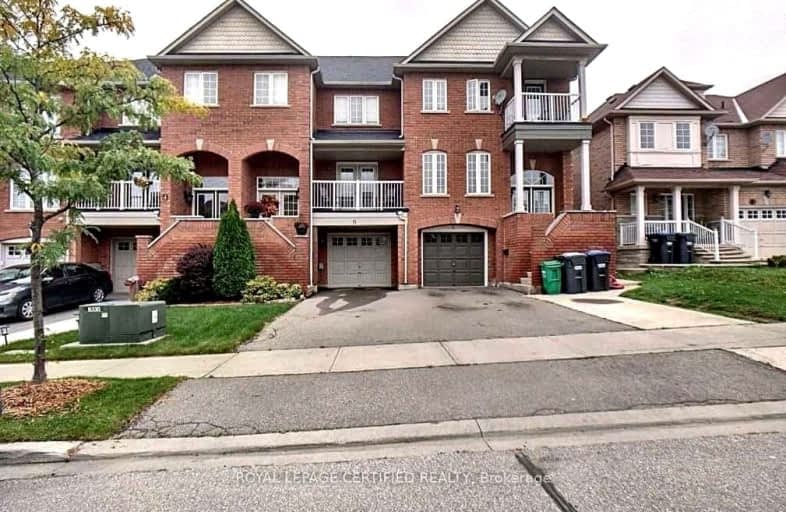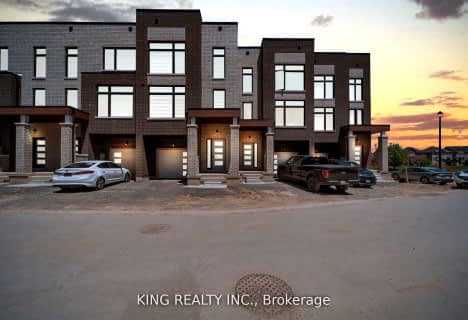Somewhat Walkable
- Some errands can be accomplished on foot.
61
/100
Good Transit
- Some errands can be accomplished by public transportation.
59
/100
Bikeable
- Some errands can be accomplished on bike.
60
/100

St. Alphonsa Catholic Elementary School
Elementary: Catholic
1.23 km
St Brigid School
Elementary: Catholic
1.71 km
Ray Lawson
Elementary: Public
1.20 km
Morton Way Public School
Elementary: Public
1.71 km
Copeland Public School
Elementary: Public
0.70 km
Roberta Bondar Public School
Elementary: Public
0.49 km
École secondaire Jeunes sans frontières
Secondary: Public
2.10 km
ÉSC Sainte-Famille
Secondary: Catholic
3.30 km
St Augustine Secondary School
Secondary: Catholic
1.72 km
Cardinal Leger Secondary School
Secondary: Catholic
4.66 km
Brampton Centennial Secondary School
Secondary: Public
2.86 km
David Suzuki Secondary School
Secondary: Public
3.63 km
-
Meadowvale Conservation Area
1081 Old Derry Rd W (2nd Line), Mississauga ON L5B 3Y3 2.8km -
Manor Hill Park
Ontario 8.77km -
Fairwind Park
181 Eglinton Ave W, Mississauga ON L5R 0E9 9.31km
-
TD Bank Financial Group
8995 Chinguacousy Rd, Brampton ON L6Y 0J2 3.1km -
TD Bank Financial Group
3120 Argentia Rd (Winston Churchill Blvd), Mississauga ON 5.73km -
President's Choice Financial ATM
1 Kennedy Rd S, Brampton ON L6W 3C9 5.84km













