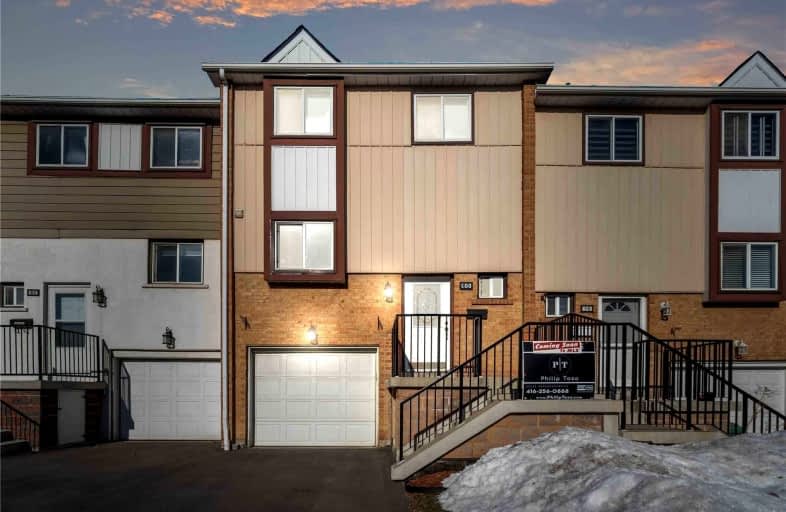
St Marguerite Bourgeoys Separate School
Elementary: CatholicMassey Street Public School
Elementary: PublicSt Anthony School
Elementary: CatholicOur Lady of Providence Elementary School
Elementary: CatholicRussell D Barber Public School
Elementary: PublicWilliams Parkway Senior Public School
Elementary: PublicJudith Nyman Secondary School
Secondary: PublicChinguacousy Secondary School
Secondary: PublicCentral Peel Secondary School
Secondary: PublicHarold M. Brathwaite Secondary School
Secondary: PublicNorth Park Secondary School
Secondary: PublicNotre Dame Catholic Secondary School
Secondary: Catholic-
Metro
20 Great Lakes Drive, Brampton 1.08km -
ShrieStore
39 Tollgate Street, Brampton 1.88km -
Metro
25 Peel Centre Drive, Brampton 2.81km
-
The Wine Shop
930 North Park Drive, Brampton 0.57km -
The Beer Store
932 North Park Drive, Brampton 0.63km -
Wine Rack
20 Great Lakes Drive, Brampton 1.06km
-
Garcha Bros Meat Shop & Poultry
870 North Park Drive, Brampton 0.16km -
Friends Sweet Restaurant
860 North Park Drive #10, Brampton 0.18km -
Popular Pizza
860 North Park Drive, Brampton 0.19km
-
Sweet Chandelier
870 North Park Drive Unit #D, Brampton 0.16km -
Tim Hortons
5 Great Lakes Drive, Brampton 0.82km -
Tim Hortons
20 Great Lakes Drive, Brampton 1.06km
-
CIBC Branch with ATM
930 North Park Drive, Brampton 0.53km -
TD Canada Trust Branch and ATM
90 Great Lakes Drive, Brampton 1.08km -
CIBC Branch with ATM
630 Peter Robertson Boulevard, Brampton 1.35km
-
Petro-Canada
9878 Dixie Road, Brampton 0.23km -
Shell
5 Great Lakes Drive, Brampton 0.84km -
Shell
1235 Williams Parkway E, Brampton 0.93km
-
Your Fitness Link.ca
37 Newcastle Crescent, Brampton 0.76km -
Fitnesspros Canada - Bramptons #1 Personal Training & Lifestyle Program
10 North Park Drive, Brampton 1.35km -
Crunch Fitness - Brampton North
North, 630 Peter Robertson Boulevard, Brampton 1.36km
-
Manitou Park
Brampton 0.23km -
Manitou Park Playground
Brampton 0.27km -
Maitland Park North
926 North Park Drive, Brampton 0.51km
-
Biblioteca c comercial
150 Central Park Drive, Brampton 2.8km -
Brampton Library - Chinguacousy Branch
150 Central Park Drive, Brampton 2.8km -
Brampton Library, Springdale Branch
10705 Bramalea Road, Brampton 3.09km
-
Great Lakes Medical Centre
25 Great Lakes Drive, Brampton 0.9km -
North Peel Radiologists
Bramalea Medical Dental Building, 9780 Bramalea Road, Brampton 1.28km -
CML HealthCare
Bramalea Medical Dental Building, 405-9780 Bramalea Road, Brampton 1.28km
-
I.D.A. - North Park Pharmacy
4-860 North Park Drive, Brampton 0.16km -
Shoppers Drug Mart
930 North Park Drive, Brampton 0.54km -
Shoppers Drug Mart
25 Great Lakes Drive, Brampton 0.89km
-
Mackay Plaza
930 North Park Drive, Brampton 0.49km -
Trinity Commons Mall Terminal
Trinity Common Terminal - 5/5A EB/505 EB Stop, 164 Great Lakes Drive, Brampton 1.19km -
Trinity Common Brampton
210 Great Lakes Drive, Brampton 1.34km
-
SilverCity Brampton Cinemas
50 Great Lakes Drive, Brampton 1.51km -
New Way Cinema - Videography & Photography - Toronto, Brampton, Mississauga, GTA
43 Mapleview Avenue, Brampton 2km -
Cyril Clark Library Lecture Hall
20 Loafers Lake Lane, Brampton 4.12km
-
Wild Wing
210 Great Lakes Drive, Brampton 1.14km -
Pro Sports Bar & Restaurant
630 Peter Robertson Boulevard, Brampton 1.27km -
GS Xpress Clancys Bar And Grill
456 Vodden Street East, Brampton 1.96km
- 3 bath
- 3 bed
- 1000 sqft
112 Collins Crescent, Brampton, Ontario • L6V 3N1 • Brampton North
- 3 bath
- 3 bed
- 1200 sqft
27-27 Franklin Court East, Brampton, Ontario • L6T 3Z1 • Bramalea West Industrial
- 4 bath
- 3 bed
- 1400 sqft
27-24 Brisbane Court, Brampton, Ontario • L6R 1V4 • Sandringham-Wellington
- 3 bath
- 3 bed
- 1400 sqft
53 Wickstead Court, Brampton, Ontario • L6R 1N8 • Sandringham-Wellington
- 3 bath
- 3 bed
- 1200 sqft
47-1020 Central Park Drive, Brampton, Ontario • L6S 3L6 • Northgate
- 3 bath
- 3 bed
- 1400 sqft
65-2 Clay Brick Court, Brampton, Ontario • L6V 4M7 • Brampton North














