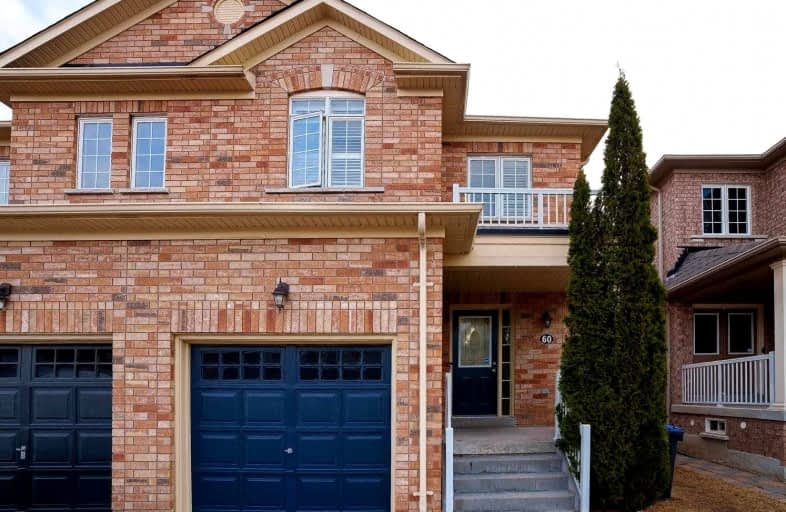
Thorndale Public School
Elementary: Public
1.04 km
St. André Bessette Catholic Elementary School
Elementary: Catholic
1.23 km
Castlemore Public School
Elementary: Public
1.68 km
Calderstone Middle Middle School
Elementary: Public
1.11 km
Claireville Public School
Elementary: Public
0.93 km
Walnut Grove P.S. (Elementary)
Elementary: Public
1.29 km
Holy Name of Mary Secondary School
Secondary: Catholic
5.55 km
Ascension of Our Lord Secondary School
Secondary: Catholic
6.23 km
Chinguacousy Secondary School
Secondary: Public
5.80 km
Cardinal Ambrozic Catholic Secondary School
Secondary: Catholic
1.32 km
Castlebrooke SS Secondary School
Secondary: Public
0.94 km
St Thomas Aquinas Secondary School
Secondary: Catholic
4.82 km







