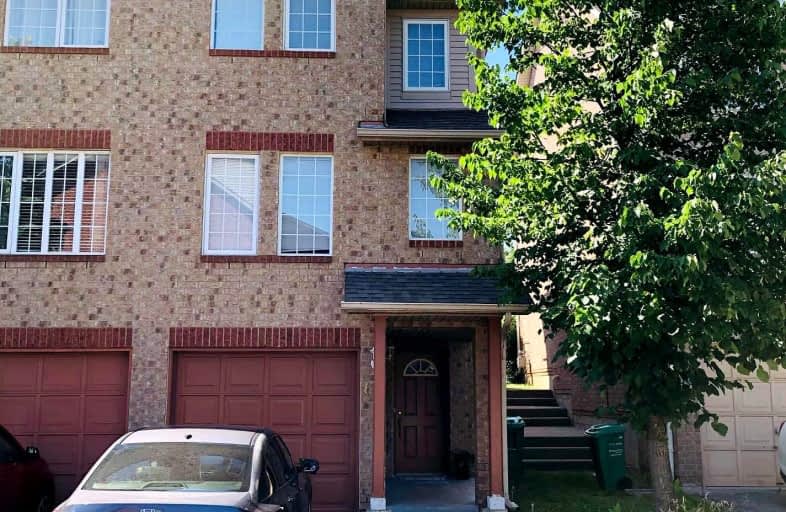Somewhat Walkable
- Some errands can be accomplished on foot.
Good Transit
- Some errands can be accomplished by public transportation.
Bikeable
- Some errands can be accomplished on bike.

St Maria Goretti Elementary School
Elementary: CatholicWestervelts Corners Public School
Elementary: PublicSt Ursula Elementary School
Elementary: CatholicRoyal Orchard Middle School
Elementary: PublicEdenbrook Hill Public School
Elementary: PublicHomestead Public School
Elementary: PublicParkholme School
Secondary: PublicHeart Lake Secondary School
Secondary: PublicSt. Roch Catholic Secondary School
Secondary: CatholicNotre Dame Catholic Secondary School
Secondary: CatholicFletcher's Meadow Secondary School
Secondary: PublicDavid Suzuki Secondary School
Secondary: Public-
Parr Lake Park
Vodden Ave, Brampton ON 4.34km -
Staghorn Woods Park
855 Ceremonial Dr, Mississauga ON 14.01km -
Cordingley Park
6550 Saratoga Way (Saratoga Way & Amber Glen Drive), Mississauga ON L5N 7V9 14.95km
-
CIBC
380 Bovaird Dr E, Brampton ON L6Z 2S6 2.36km -
TD Bank Financial Group
150 Sandalwood Pky E (Conastoga Road), Brampton ON L6Z 1Y5 3.32km -
Scotiabank
543 Steeles Ave E (at Rutherford Rd. S), Brampton ON L6W 4S2 6.34km
- 2 bath
- 3 bed
- 1200 sqft
49-120 Railroad Street, Brampton, Ontario • L6X 5A1 • Downtown Brampton
- 3 bath
- 3 bed
- 1200 sqft
248-9800 McLaughlin Road North, Brampton, Ontario • L6X 4R1 • Fletcher's Creek South
- 4 bath
- 3 bed
- 1200 sqft
26-3 Pleasantview Avenue, Brampton, Ontario • L6X 1W3 • Brampton West







