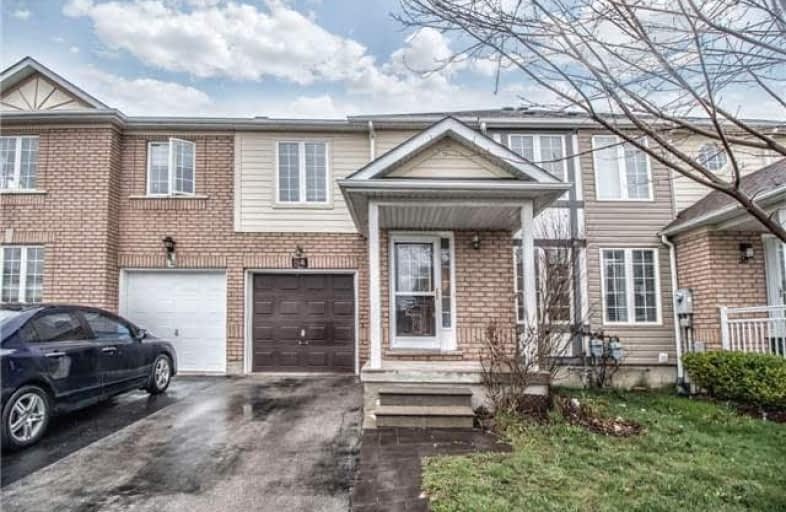Sold on May 11, 2018
Note: Property is not currently for sale or for rent.

-
Type: Att/Row/Twnhouse
-
Style: 2-Storey
-
Size: 1500 sqft
-
Lot Size: 24 x 87.69 Feet
-
Age: No Data
-
Taxes: $3,850 per year
-
Days on Site: 9 Days
-
Added: Sep 07, 2019 (1 week on market)
-
Updated:
-
Last Checked: 12 hours ago
-
MLS®#: W4116754
-
Listed By: Homelife maple leaf realty ltd., brokerage
Beautiful, Gorgeous & Warm Freehold 4+2 Large Bdrs Townhome!Spacious & Neutral Stained Hrdwd In Living/Dinning/Family Room.Very Rich!! With New Laminate Flooring In Rest Of The Home. O/C Fmly Rm & Kitchen With Lrge B/Fast Area W/O To Fully Fenced Yard,Backing Onto No-One For Your Privacy And Enjoyment. .With 4 Lrg Bdrms(2 Mstr) + You Get 2 Large Bdrms In Fully Finished Basement.Better Than Semi Or Detached Home. Schools,Cmmnity Cntr & Tons Of Grocery Options.
Extras
Water Purifying& Softener System For Ktchn & Refrig.Flly Finished Basement Currently Rented For $800 And Could Be Rntd For More. Seller & Seller's Agent Do Not Warrant Retrofit Status Of The Basement. Walk To Cassie Campbell Rec Cntr & More
Property Details
Facts for 60 Tideland Drive, Brampton
Status
Days on Market: 9
Last Status: Sold
Sold Date: May 11, 2018
Closed Date: Aug 01, 2018
Expiry Date: Oct 01, 2018
Sold Price: $662,000
Unavailable Date: May 11, 2018
Input Date: May 03, 2018
Prior LSC: Listing with no contract changes
Property
Status: Sale
Property Type: Att/Row/Twnhouse
Style: 2-Storey
Size (sq ft): 1500
Area: Brampton
Community: Fletcher's Meadow
Availability Date: 60/90
Inside
Bedrooms: 4
Bedrooms Plus: 2
Bathrooms: 4
Kitchens: 1
Kitchens Plus: 1
Rooms: 10
Den/Family Room: Yes
Air Conditioning: Central Air
Fireplace: Yes
Laundry Level: Lower
Central Vacuum: N
Washrooms: 4
Building
Basement: Sep Entrance
Heat Type: Forced Air
Heat Source: Gas
Exterior: Brick
Elevator: N
UFFI: No
Water Supply: Municipal
Special Designation: Unknown
Retirement: N
Parking
Driveway: Mutual
Garage Spaces: 1
Garage Type: Attached
Covered Parking Spaces: 2
Total Parking Spaces: 2
Fees
Tax Year: 2018
Tax Legal Description: Plan M1504 Pt Blk 471, Plan M1510 Pt Blk 684
Taxes: $3,850
Highlights
Feature: Level
Feature: Park
Feature: Place Of Worship
Feature: Public Transit
Feature: Rec Centre
Feature: School
Land
Cross Street: Sandalwood/Edenbrook
Municipality District: Brampton
Fronting On: West
Parcel Number: 142534206
Pool: None
Sewer: Sewers
Lot Depth: 87.69 Feet
Lot Frontage: 24 Feet
Additional Media
- Virtual Tour: http://www.westbluemedia.com/0518/60tideland_.html
Rooms
Room details for 60 Tideland Drive, Brampton
| Type | Dimensions | Description |
|---|---|---|
| Living Main | 3.45 x 5.60 | Combined W/Dining, Hardwood Floor |
| Dining Main | 3.45 x 5.60 | Combined W/Living, Hardwood Floor |
| Kitchen Main | 3.10 x 3.35 | Ceramic Floor, Pantry, W/O To Yard |
| Family Main | 3.30 x 4.40 | Hardwood Floor, Gas Fireplace, Open Concept |
| Master Upper | 3.50 x 5.60 | 4 Pc Ensuite, Laminate |
| 2nd Br Upper | 3.30 x 4.40 | Broadloom |
| 3rd Br Upper | 3.10 x 3.85 | Laminate |
| 4th Br Upper | 3.01 x 3.20 | Laminate |
| 5th Br Bsmt | - | Laminate |
| XXXXXXXX | XXX XX, XXXX |
XXXX XXX XXXX |
$XXX,XXX |
| XXX XX, XXXX |
XXXXXX XXX XXXX |
$XXX,XXX | |
| XXXXXXXX | XXX XX, XXXX |
XXXX XXX XXXX |
$XXX,XXX |
| XXX XX, XXXX |
XXXXXX XXX XXXX |
$XXX,XXX |
| XXXXXXXX XXXX | XXX XX, XXXX | $662,000 XXX XXXX |
| XXXXXXXX XXXXXX | XXX XX, XXXX | $629,999 XXX XXXX |
| XXXXXXXX XXXX | XXX XX, XXXX | $429,900 XXX XXXX |
| XXXXXXXX XXXXXX | XXX XX, XXXX | $429,900 XXX XXXX |

St. Aidan Catholic Elementary School
Elementary: CatholicSt. Lucy Catholic Elementary School
Elementary: CatholicMcCrimmon Middle School
Elementary: PublicBrisdale Public School
Elementary: PublicCheyne Middle School
Elementary: PublicRowntree Public School
Elementary: PublicJean Augustine Secondary School
Secondary: PublicParkholme School
Secondary: PublicHeart Lake Secondary School
Secondary: PublicSt. Roch Catholic Secondary School
Secondary: CatholicFletcher's Meadow Secondary School
Secondary: PublicSt Edmund Campion Secondary School
Secondary: Catholic

