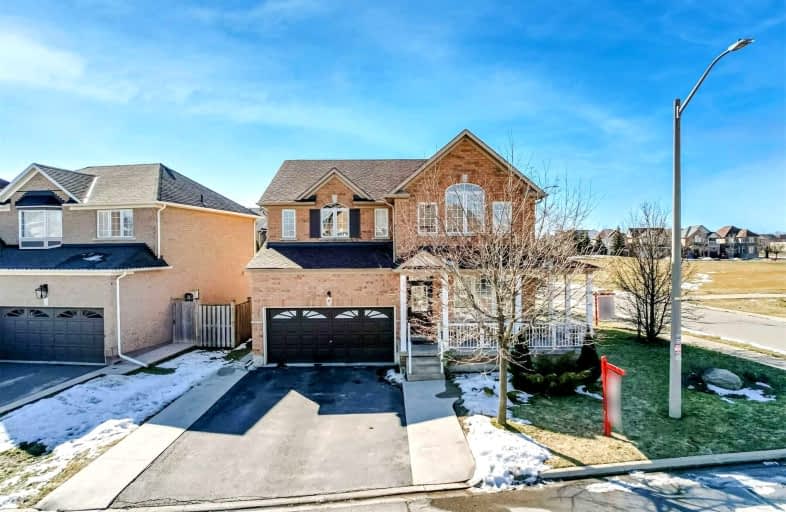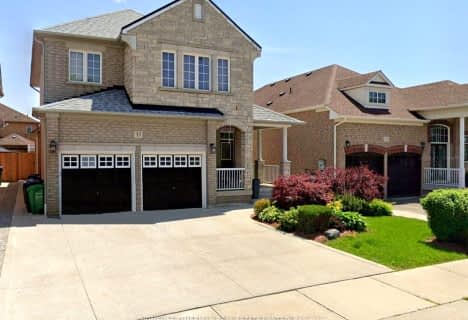Car-Dependent
- Almost all errands require a car.
Some Transit
- Most errands require a car.
Bikeable
- Some errands can be accomplished on bike.

St Stephen Separate School
Elementary: CatholicSt. Lucy Catholic Elementary School
Elementary: CatholicSt. Josephine Bakhita Catholic Elementary School
Elementary: CatholicBurnt Elm Public School
Elementary: PublicCheyne Middle School
Elementary: PublicRowntree Public School
Elementary: PublicParkholme School
Secondary: PublicHeart Lake Secondary School
Secondary: PublicSt. Roch Catholic Secondary School
Secondary: CatholicNotre Dame Catholic Secondary School
Secondary: CatholicFletcher's Meadow Secondary School
Secondary: PublicSt Edmund Campion Secondary School
Secondary: Catholic-
Endzone Sports Bar & Grill
10886 Hurontario Street, Unit 1A, Brampton, ON L7A 3R9 0.91km -
2 Bicas
15-2 Fisherman Drive, Brampton, ON L7A 1B5 1.94km -
Keltic Rock Pub & Restaurant
180 Sandalwood Parkway E, Brampton, ON L6Z 1Y4 2.26km
-
Tim Hortons
210 Wanless Drive, Brampton, ON L7A 3K2 0.84km -
McDonald's
11670 Hurontario St.N., Brampton, ON L7A 1E6 1.08km -
Tim Hortons
11975 Hurontario St, Brampton, ON L6Z 4P7 1.4km
-
Shoppers Drug Mart
180 Sandalwood Parkway, Brampton, ON L6Z 1Y4 2.29km -
Shoppers Drug Mart
10661 Chinguacousy Road, Building C, Flectchers Meadow, Brampton, ON L7A 3E9 2.61km -
Heart Lake IDA
230 Sandalwood Parkway E, Brampton, ON L6Z 1N1 2.77km
-
Rick’s Kitchen and Meat Shop
C-102 635 Remembrance Road, Brampton, ON L7A 5H2 0.7km -
Golden Empire Chinese Take-Out & Delivery
10886 Hurontario Street, Unit A12, Brampton, ON L7A 3R9 0.77km -
Pizza Nova
10886 Hurontario Street, Brampton, ON L7A 3R9 0.78km
-
Trinity Common Mall
210 Great Lakes Drive, Brampton, ON L6R 2K7 4.74km -
Centennial Mall
227 Vodden Street E, Brampton, ON L6V 1N2 5.71km -
Kennedy Square Mall
50 Kennedy Rd S, Brampton, ON L6W 3E7 7.43km
-
Sobeys
11965 Hurontario Street, Brampton, ON L6Z 4P7 1.44km -
Cactus Exotic Foods
13 Fisherman Drive, Brampton, ON L7A 2X9 2.04km -
Metro
180 Sandalwood Parkway E, Brampton, ON L6Z 1Y4 2.26km
-
LCBO
170 Sandalwood Pky E, Brampton, ON L6Z 1Y5 2.32km -
LCBO
31 Worthington Avenue, Brampton, ON L7A 2Y7 4.33km -
The Beer Store
11 Worthington Avenue, Brampton, ON L7A 2Y7 4.42km
-
Auto Supreme
11482 Hurontario Street, Brampton, ON L7A 1E6 0.93km -
Petro-Canada
5 Sandalwood Parkway W, Brampton, ON L7A 1J6 1.64km -
Planet Ford
111 Canam Crescent, Brampton, ON L7A 1A9 3.16km
-
SilverCity Brampton Cinemas
50 Great Lakes Drive, Brampton, ON L6R 2K7 4.6km -
Rose Theatre Brampton
1 Theatre Lane, Brampton, ON L6V 0A3 6.26km -
Garden Square
12 Main Street N, Brampton, ON L6V 1N6 6.35km
-
Brampton Library - Four Corners Branch
65 Queen Street E, Brampton, ON L6W 3L6 6.42km -
Brampton Library, Springdale Branch
10705 Bramalea Rd, Brampton, ON L6R 0C1 6.36km -
Sheridan Intitute of Technology and Advanced Learning
7899 McLaughlin Road, Brampton, ON L6Y 5H9 9.84km
-
William Osler Hospital
Bovaird Drive E, Brampton, ON 6.93km -
Brampton Civic Hospital
2100 Bovaird Drive, Brampton, ON L6R 3J7 6.84km -
Sandalwood Medical Centre
170 Sandalwood Parkway E, Unit 1, Brampton, ON L6Z 1Y5 2.23km
-
Gage Park
2 Wellington St W (at Wellington St. E), Brampton ON L6Y 4R2 6.7km -
Chinguacousy Park
Central Park Dr (at Queen St. E), Brampton ON L6S 6G7 7.97km -
Knightsbridge Park
Knightsbridge Rd (Central Park Dr), Bramalea ON 8.48km
-
TD Bank Financial Group
10908 Hurontario St, Brampton ON L7A 3R9 0.85km -
TD Bank Financial Group
10998 Chinguacousy Rd, Brampton ON L7A 0P1 1.98km -
CIBC
380 Bovaird Dr E, Brampton ON L6Z 2S6 3.55km
- 5 bath
- 4 bed
- 2500 sqft
588 Queen Mary Drive, Brampton, Ontario • L7A 5H5 • Northwest Brampton
- 4 bath
- 4 bed
- 2500 sqft
24 Lightheart Drive North, Caledon, Ontario • L7C 1E3 • Rural Caledon
- 4 bath
- 4 bed
- 2000 sqft
45 Thornvalley Terrace, Caledon, Ontario • L7A 0H1 • Rural Caledon
- 4 bath
- 4 bed
- 2500 sqft
19 Moorhart Crescent, Caledon, Ontario • L7C 4J5 • Rural Caledon
- 3 bath
- 4 bed
- 2000 sqft
11 Chevrolet Drive, Brampton, Ontario • L7A 3C3 • Fletcher's Meadow














