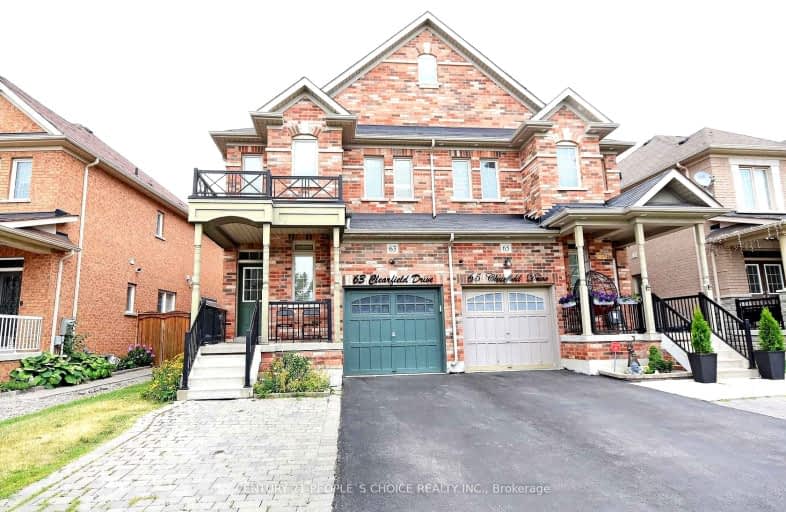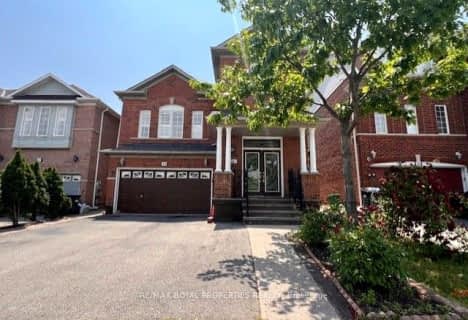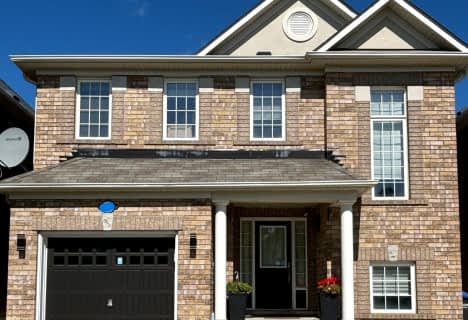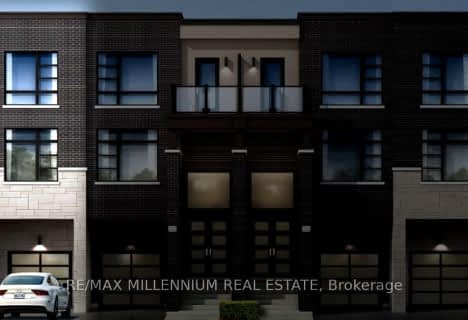Car-Dependent
- Almost all errands require a car.
0
/100
Some Transit
- Most errands require a car.
39
/100
Bikeable
- Some errands can be accomplished on bike.
69
/100

Castle Oaks P.S. Elementary School
Elementary: Public
1.09 km
Thorndale Public School
Elementary: Public
0.61 km
St. André Bessette Catholic Elementary School
Elementary: Catholic
2.39 km
Claireville Public School
Elementary: Public
1.72 km
Sir Isaac Brock P.S. (Elementary)
Elementary: Public
1.40 km
Beryl Ford
Elementary: Public
0.68 km
Ascension of Our Lord Secondary School
Secondary: Catholic
7.02 km
Holy Cross Catholic Academy High School
Secondary: Catholic
4.96 km
Lincoln M. Alexander Secondary School
Secondary: Public
7.10 km
Cardinal Ambrozic Catholic Secondary School
Secondary: Catholic
1.48 km
Castlebrooke SS Secondary School
Secondary: Public
1.01 km
St Thomas Aquinas Secondary School
Secondary: Catholic
6.40 km
-
Boyd Conservation Area
8739 Islington Ave, Vaughan ON L4L 0J5 6.39km -
Dunblaine Park
Brampton ON L6T 3H2 7.84km -
Chinguacousy Park
Central Park Dr (at Queen St. E), Brampton ON L6S 6G7 8.27km
-
TD Bank Financial Group
3978 Cottrelle Blvd, Brampton ON L6P 2R1 0.32km -
CIBC
8535 Hwy 27 (Langstaff Rd & Hwy 27), Woodbridge ON L4L 1A7 3.24km -
Scotiabank
160 Yellow Avens Blvd (at Airport Rd.), Brampton ON L6R 0M5 6.34km













