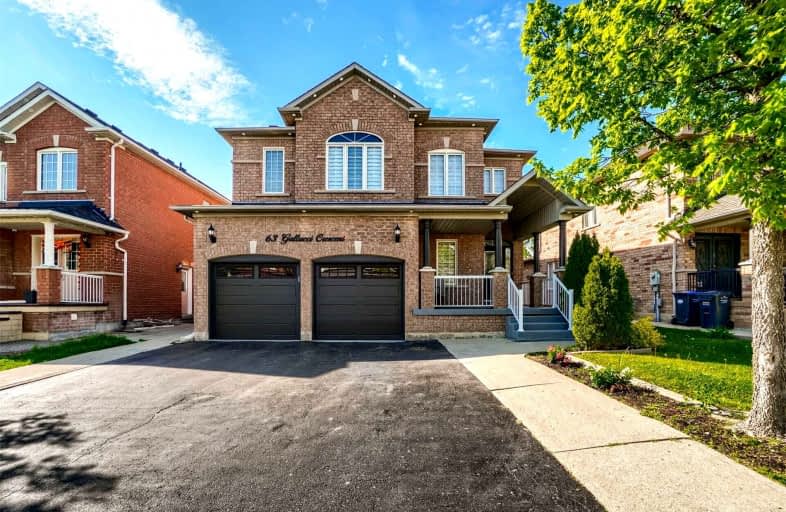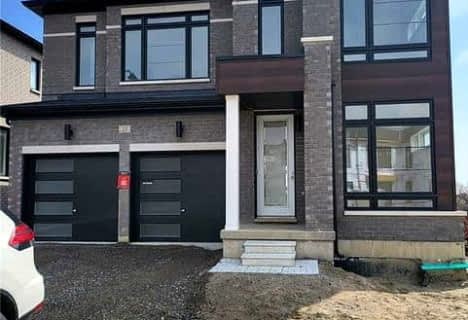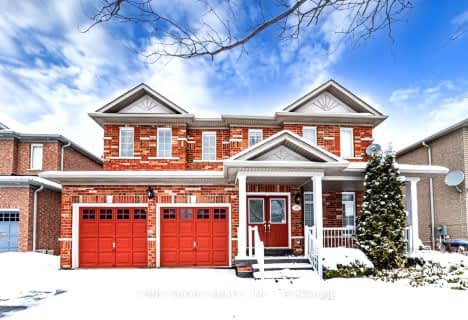
Castle Oaks P.S. Elementary School
Elementary: Public
2.62 km
Thorndale Public School
Elementary: Public
1.17 km
St. André Bessette Catholic Elementary School
Elementary: Catholic
0.71 km
Calderstone Middle Middle School
Elementary: Public
1.83 km
Claireville Public School
Elementary: Public
0.06 km
Beryl Ford
Elementary: Public
2.21 km
Holy Name of Mary Secondary School
Secondary: Catholic
5.60 km
Ascension of Our Lord Secondary School
Secondary: Catholic
5.46 km
Lincoln M. Alexander Secondary School
Secondary: Public
5.69 km
Cardinal Ambrozic Catholic Secondary School
Secondary: Catholic
2.13 km
Castlebrooke SS Secondary School
Secondary: Public
1.58 km
St Thomas Aquinas Secondary School
Secondary: Catholic
4.86 km














