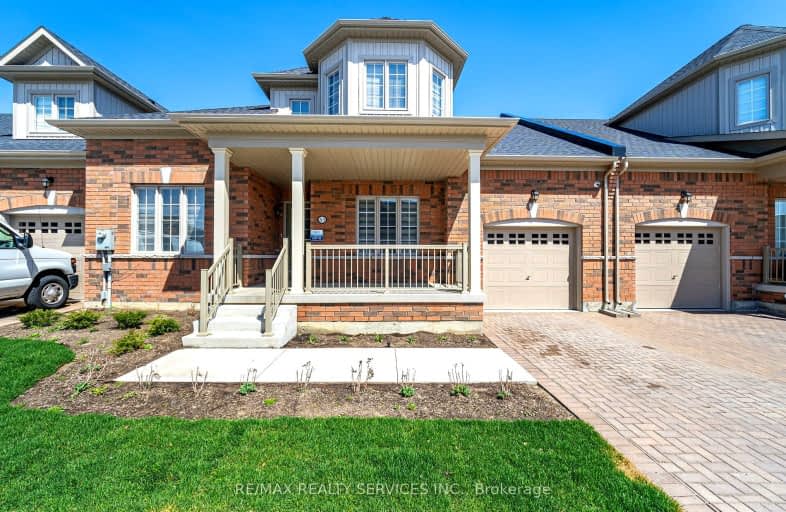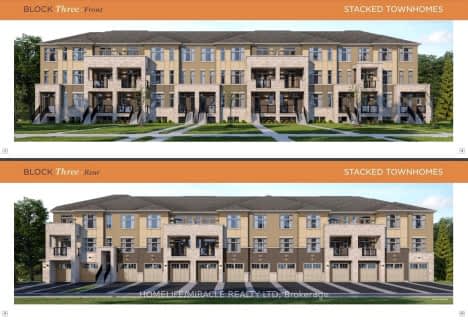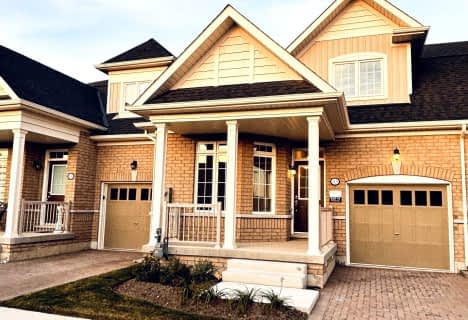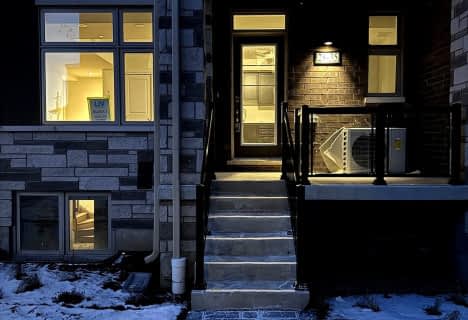
Car-Dependent
- Almost all errands require a car.
Some Transit
- Most errands require a car.
Bikeable
- Some errands can be accomplished on bike.

Countryside Village PS (Elementary)
Elementary: PublicEsker Lake Public School
Elementary: PublicSt Isaac Jogues Elementary School
Elementary: CatholicCarberry Public School
Elementary: PublicRoss Drive P.S. (Elementary)
Elementary: PublicLougheed Middle School
Elementary: PublicHarold M. Brathwaite Secondary School
Secondary: PublicHeart Lake Secondary School
Secondary: PublicNotre Dame Catholic Secondary School
Secondary: CatholicLouise Arbour Secondary School
Secondary: PublicSt Marguerite d'Youville Secondary School
Secondary: CatholicMayfield Secondary School
Secondary: Public-
Chinguacousy Park
Central Park Dr (at Queen St. E), Brampton ON L6S 6G7 5.22km -
Knightsbridge Park
Knightsbridge Rd (Central Park Dr), Bramalea ON 6.09km -
Dunblaine Park
Brampton ON L6T 3H2 7.17km
-
TD Bank Financial Group
90 Great Lakes Dr (at Bovaird Dr. E.), Brampton ON L6R 2K7 2.47km -
TD Bank Financial Group
10908 Hurontario St, Brampton ON L7A 3R9 3.41km -
CIBC
380 Bovaird Dr E, Brampton ON L6Z 2S6 3.46km
- 3 bath
- 3 bed
- 1400 sqft
Lot 33 Fieldridge Crescent, Brampton, Ontario • L6R 0C2 • Sandringham-Wellington North
- 2 bath
- 2 bed
- 1400 sqft
9 Abelia Street, Brampton, Ontario • L6R 3W9 • Sandringham-Wellington
- 2 bath
- 2 bed
- 1600 sqft
83 Muzzo Drive, Brampton, Ontario • L6R 3Y4 • Sandringham-Wellington
- 3 bath
- 2 bed
- 1200 sqft
02-3 Larkdale Terrace, Brampton, Ontario • L6R 1W5 • Sandringham-Wellington
- 3 bath
- 3 bed
- 1600 sqft
08-15 Fieldridge Crescent, Brampton, Ontario • L6R 0C2 • Brampton North
- — bath
- — bed
- — sqft
28-35 Fieldridge Crescent, Brampton, Ontario • L6R 0A7 • Sandringham-Wellington North







