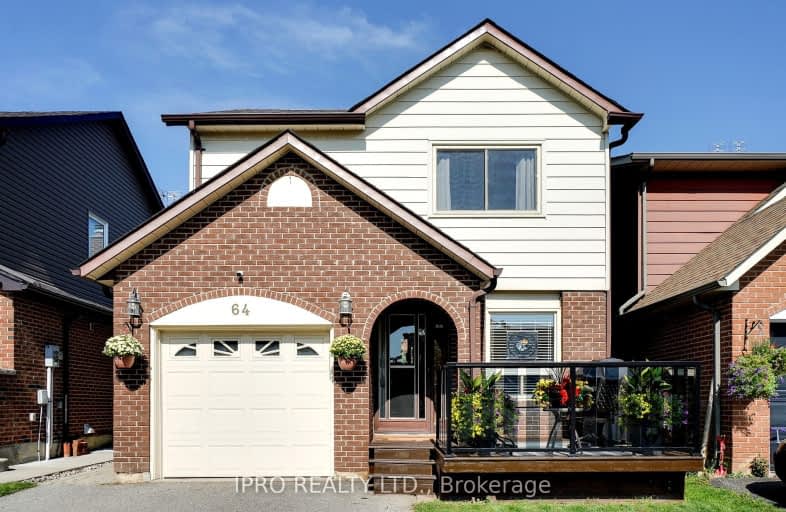Somewhat Walkable
- Some errands can be accomplished on foot.
Good Transit
- Some errands can be accomplished by public transportation.
Somewhat Bikeable
- Most errands require a car.

St Cecilia Elementary School
Elementary: CatholicÉcole élémentaire Carrefour des Jeunes
Elementary: PublicArnott Charlton Public School
Elementary: PublicSir John A. Macdonald Senior Public School
Elementary: PublicSt Joachim Separate School
Elementary: CatholicKingswood Drive Public School
Elementary: PublicArchbishop Romero Catholic Secondary School
Secondary: CatholicCentral Peel Secondary School
Secondary: PublicHarold M. Brathwaite Secondary School
Secondary: PublicHeart Lake Secondary School
Secondary: PublicNorth Park Secondary School
Secondary: PublicNotre Dame Catholic Secondary School
Secondary: Catholic-
Kelseys Original Roadhouse
70 Quarry Edge Dr, Brampton, ON L6Z 4K2 1.29km -
The Keg Steakhouse + Bar
70 Gillingham Drive, Brampton, ON L6X 4X7 1.58km -
Clancy's Sports Bar & Grill
456 Vodden St E, Brampton, ON L6S 5Y7 1.82km
-
Starbucks
52 Quarry Edge Drive, Brampton, ON L6V 4K2 1.29km -
McDonald's
50 Quarry Edge Drive, Brampton, ON L6Z 4K2 1.38km -
The Alley
10025 Hurontario Street, Unit 3, Brampton, ON L6Z 0E6 1.47km
-
Planet Fitness
227 Vodden Street E, Brampton, ON L6V 1N2 1.47km -
GoodLife Fitness
370 Main Street N, Brampton, ON L6V 4A4 1.96km -
Total Body Fitness
75 Rosedale Avenue W, Unit 1, Brampton, ON L6X 4H4 2.84km
-
Pharmasave
131 Kennedy Road N, Suite 2, Brampton, ON L6V 1X9 1.26km -
Rexall
13 - 15 10035 Hurontario Street, Brampton, ON L6Z 0E6 1.53km -
Main Street Pharmacy
101-60 Gillingham Drive, Brampton, ON L6X 0Z9 1.63km
-
Souperlicious
380 Bovaird Dr E, Brampton, ON L6Z 2S1 0.92km -
Sabroso Pita Express
380 Bovaird Drive, Brampton, ON L6Z 2S1 0.92km -
Pizza Point
380 Bovaird Drive E, #9, Brampton, ON L6Z 2S7 0.92km
-
Centennial Mall
227 Vodden Street E, Brampton, ON L6V 1N2 1.5km -
Trinity Common Mall
210 Great Lakes Drive, Brampton, ON L6R 2K7 2.24km -
Kennedy Square Mall
50 Kennedy Rd S, Brampton, ON L6W 3E7 3.37km
-
Fortinos
60 Quarry Edge Drive, Brampton, ON L6V 4K2 1.15km -
Food Basics
227 Vodden Street E, Brampton, ON L6V 1N2 1.6km -
Foodland
456 Vodden Street E, Brampton, ON L6S 5Y7 1.78km
-
LCBO
170 Sandalwood Pky E, Brampton, ON L6Z 1Y5 2.66km -
Lcbo
80 Peel Centre Drive, Brampton, ON L6T 4G8 3.7km -
The Beer Store
11 Worthington Avenue, Brampton, ON L7A 2Y7 4.93km
-
Kennedy & Vodden Petro Canada
121 Kennedy Road N, Brampton, ON L6V 1X7 1.4km -
Brampton Mitsubishi
47 Bovaird Drive W, Brampton, ON L6X 0G9 1.64km -
U-Haul Moving & Storage - Brampton
411 Main St N, Brampton, ON L6X 1N7 1.84km
-
SilverCity Brampton Cinemas
50 Great Lakes Drive, Brampton, ON L6R 2K7 2.33km -
Rose Theatre Brampton
1 Theatre Lane, Brampton, ON L6V 0A3 2.84km -
Garden Square
12 Main Street N, Brampton, ON L6V 1N6 2.97km
-
Brampton Library - Four Corners Branch
65 Queen Street E, Brampton, ON L6W 3L6 2.88km -
Brampton Library
150 Central Park Dr, Brampton, ON L6T 1B4 4.21km -
Brampton Library, Springdale Branch
10705 Bramalea Rd, Brampton, ON L6R 0C1 5.17km
-
William Osler Hospital
Bovaird Drive E, Brampton, ON 4.25km -
Brampton Civic Hospital
2100 Bovaird Drive, Brampton, ON L6R 3J7 4.15km -
Wise Elephant Family Health Team
36 Vodden Street E, Suiet 203, Brampton, ON L7A 3S9 1.95km
-
Chinguacousy Park
Central Park Dr (at Queen St. E), Brampton ON L6S 6G7 3.95km -
Dunblaine Park
Brampton ON L6T 3H2 5.64km -
Kaneff Park
Pagebrook Crt, Brampton ON L6Y 2N4 5.84km
-
CIBC
380 Bovaird Dr E, Brampton ON L6Z 2S6 0.85km -
Scotiabank
66 Quarry Edge Dr (at Bovaird Dr.), Brampton ON L6V 4K2 1.22km -
Scotiabank
284 Queen St E (at Hansen Rd.), Brampton ON L6V 1C2 2.35km
- 2 bath
- 3 bed
- 1100 sqft
148 Sunforest Drive, Brampton, Ontario • L6Z 2B6 • Heart Lake West
- 4 bath
- 4 bed
- 1500 sqft
180 Tiller Trail, Brampton, Ontario • L6X 4S8 • Fletcher's Creek Village













