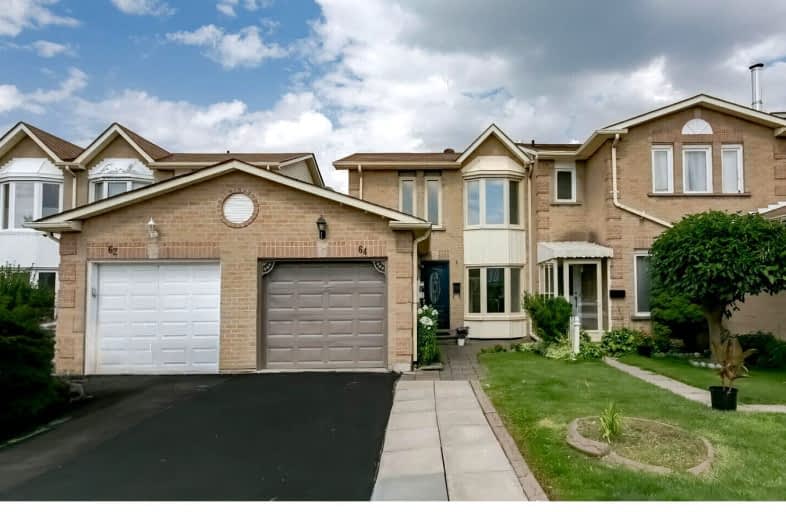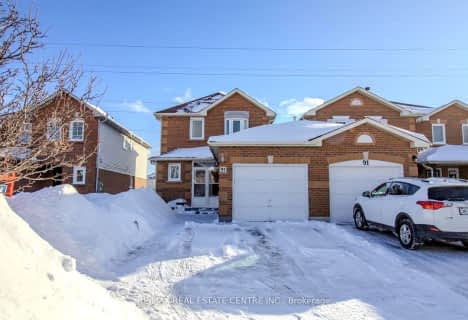Somewhat Walkable
- Some errands can be accomplished on foot.
Good Transit
- Some errands can be accomplished by public transportation.
Bikeable
- Some errands can be accomplished on bike.

St Kevin School
Elementary: CatholicPauline Vanier Catholic Elementary School
Elementary: CatholicFletcher's Creek Senior Public School
Elementary: PublicRay Lawson
Elementary: PublicHickory Wood Public School
Elementary: PublicCherrytree Public School
Elementary: PublicPeel Alternative North
Secondary: PublicPeel Alternative North ISR
Secondary: PublicSt Augustine Secondary School
Secondary: CatholicBrampton Centennial Secondary School
Secondary: PublicSt Marcellinus Secondary School
Secondary: CatholicTurner Fenton Secondary School
Secondary: Public- 4 bath
- 3 bed
- 1500 sqft
99 Bernard Avenue East, Brampton, Ontario • L6Y 5S3 • Fletcher's Creek South
- 3 bath
- 3 bed
- 1100 sqft
91 Tulip Drive, Brampton, Ontario • L6Y 3W9 • Fletcher's Creek South














