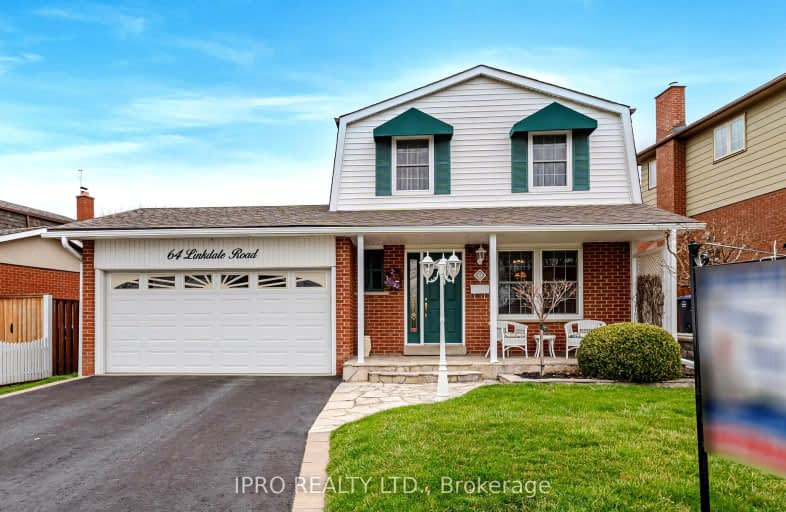Sold on Apr 17, 2024
Note: Property is not currently for sale or for rent.

-
Type: Detached
-
Style: 2-Storey
-
Lot Size: 45.62 x 110 Feet
-
Age: No Data
-
Taxes: $4,646 per year
-
Days on Site: 29 Days
-
Added: Mar 19, 2024 (4 weeks on market)
-
Updated:
-
Last Checked: 3 months ago
-
MLS®#: W8156222
-
Listed By: Ipro realty ltd.
Stunning! 3 bedroom detached with main floor extension & 2 car garage. Main floor family room with gas fireplace & French doors. Kitchen renovated with extended cabinets & storage. Front foyer with hardwood leads to side entrance to the patio. 2nd level bathroom renovated 2019. Windows above grade replaced. Furnace/AC replaced 2019. Cozy rec room includes wood fireplace with electric insert.
Extras
Fully fenced and professional landscaped. 8'x12 Cedar shed. Interlocking concrete patio.
Property Details
Facts for 64 Linkdale Road, Brampton
Status
Days on Market: 29
Last Status: Sold
Sold Date: Apr 17, 2024
Closed Date: Jun 28, 2024
Expiry Date: May 31, 2024
Sold Price: $880,100
Unavailable Date: Apr 18, 2024
Input Date: Mar 19, 2024
Property
Status: Sale
Property Type: Detached
Style: 2-Storey
Area: Brampton
Community: Brampton North
Availability Date: 60 TBA
Inside
Bedrooms: 3
Bathrooms: 2
Kitchens: 1
Rooms: 8
Den/Family Room: Yes
Air Conditioning: Central Air
Fireplace: Yes
Washrooms: 2
Building
Basement: Part Fin
Heat Type: Forced Air
Heat Source: Gas
Exterior: Brick
Exterior: Vinyl Siding
Water Supply: Municipal
Special Designation: Unknown
Other Structures: Garden Shed
Parking
Driveway: Private
Garage Spaces: 2
Garage Type: Attached
Covered Parking Spaces: 4
Total Parking Spaces: 6
Fees
Tax Year: 2023
Tax Legal Description: Lt 21 Pl 971; S/T Right in VS363264 ; Brampton
Taxes: $4,646
Highlights
Feature: Place Of Wor
Feature: Public Transit
Feature: School
Land
Cross Street: Centre St N/Williams
Municipality District: Brampton
Fronting On: North
Parcel Number: 141320178
Pool: None
Sewer: Sewers
Lot Depth: 110 Feet
Lot Frontage: 45.62 Feet
Zoning: Single family
Additional Media
- Virtual Tour: https://unbranded.mediatours.ca/property/64-linkdale-road-brampton/
Rooms
Room details for 64 Linkdale Road, Brampton
| Type | Dimensions | Description |
|---|---|---|
| Breakfast Main | 3.00 x 2.40 | Hardwood Floor, Picture Window |
| Kitchen Main | 2.35 x 2.40 | Hardwood Floor, Window, O/Looks Dining |
| Dining Main | 3.01 x 4.45 | Broadloom, O/Looks Living |
| Living Main | 3.22 x 5.54 | Broadloom, O/Looks Family |
| Family Main | 3.46 x 5.15 | Broadloom, Gas Fireplace, French Doors |
| Prim Bdrm 2nd | 3.90 x 5.24 | Broadloom, Window, Double Closet |
| 2nd Br 2nd | 3.01 x 2.92 | Broadloom, Window, Mirrored Closet |
| 3rd Br 2nd | 3.57 x 2.90 | Broadloom, Window, Mirrored Closet |
| Rec Lower | 3.24 x 5.50 | Fireplace, Laminate |
| Office Lower | 2.00 x 2.73 |
| XXXXXXXX | XXX XX, XXXX |
XXXX XXX XXXX |
$XXX,XXX |
| XXX XX, XXXX |
XXXXXX XXX XXXX |
$XXX,XXX |
| XXXXXXXX XXXX | XXX XX, XXXX | $880,100 XXX XXXX |
| XXXXXXXX XXXXXX | XXX XX, XXXX | $949,999 XXX XXXX |
Car-Dependent
- Almost all errands require a car.

École élémentaire publique L'Héritage
Elementary: PublicChar-Lan Intermediate School
Elementary: PublicSt Peter's School
Elementary: CatholicHoly Trinity Catholic Elementary School
Elementary: CatholicÉcole élémentaire catholique de l'Ange-Gardien
Elementary: CatholicWilliamstown Public School
Elementary: PublicÉcole secondaire publique L'Héritage
Secondary: PublicCharlottenburgh and Lancaster District High School
Secondary: PublicSt Lawrence Secondary School
Secondary: PublicÉcole secondaire catholique La Citadelle
Secondary: CatholicHoly Trinity Catholic Secondary School
Secondary: CatholicCornwall Collegiate and Vocational School
Secondary: Public

