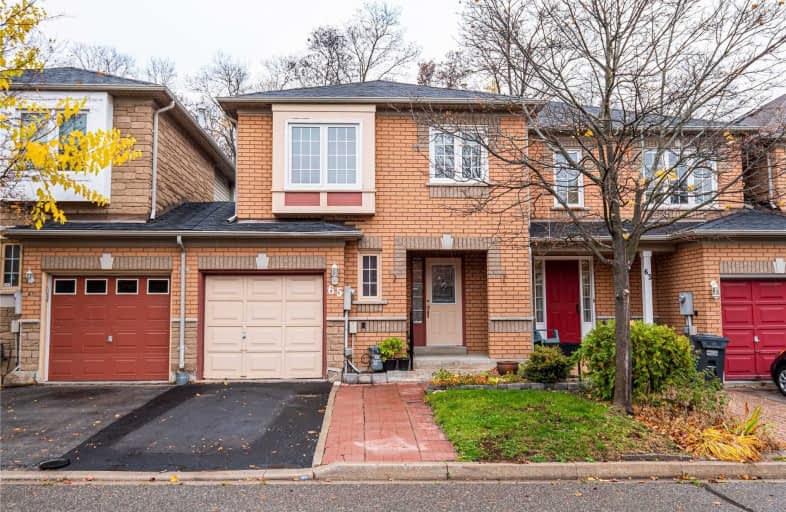Sold on Dec 08, 2019
Note: Property is not currently for sale or for rent.

-
Type: Condo Townhouse
-
Style: 2-Storey
-
Size: 1600 sqft
-
Pets: Restrict
-
Age: No Data
-
Taxes: $3,468 per year
-
Maintenance Fees: 156 /mo
-
Days on Site: 33 Days
-
Added: Dec 18, 2019 (1 month on market)
-
Updated:
-
Last Checked: 10 hours ago
-
MLS®#: W4627069
-
Listed By: Right at home realty inc., brokerage
Beautifully Maintained, Spacious Home! Complete With Gorgeous Kitchen, Finished Basement And Very Private Premium Lot Backyard. No Homes Behind At All! Just Wonderful, Quiet And So Serene! Shows Very Well And Shows True Pride Of Ownership. A Beautiful Home In A Great Area For A Great Price.
Extras
All Elfs, All Appliances. Close To All Major Highway And Public Transit.
Property Details
Facts for 65 Kimberley Crescent, Brampton
Status
Days on Market: 33
Last Status: Sold
Sold Date: Dec 08, 2019
Closed Date: Feb 27, 2020
Expiry Date: Mar 31, 2020
Sold Price: $613,500
Unavailable Date: Dec 08, 2019
Input Date: Nov 05, 2019
Property
Status: Sale
Property Type: Condo Townhouse
Style: 2-Storey
Size (sq ft): 1600
Area: Brampton
Community: Sandringham-Wellington
Availability Date: 3 Months/Tbd
Inside
Bedrooms: 4
Bathrooms: 3
Kitchens: 1
Rooms: 8
Den/Family Room: Yes
Patio Terrace: None
Unit Exposure: East
Air Conditioning: Central Air
Fireplace: No
Ensuite Laundry: Yes
Washrooms: 3
Building
Stories: 1
Basement: Finished
Heat Type: Forced Air
Heat Source: Gas
Exterior: Alum Siding
Exterior: Brick
UFFI: No
Special Designation: Other
Parking
Parking Included: Yes
Garage Type: Attached
Parking Designation: Exclusive
Parking Features: Private
Covered Parking Spaces: 1
Total Parking Spaces: 2
Garage: 1
Locker
Locker: None
Fees
Tax Year: 2019
Taxes Included: No
Building Insurance Included: Yes
Cable Included: No
Central A/C Included: No
Common Elements Included: Yes
Heating Included: No
Hydro Included: No
Water Included: No
Taxes: $3,468
Highlights
Amenity: Recreation Room
Feature: Ravine
Land
Cross Street: Fernforest/Kimberley
Municipality District: Brampton
Condo
Condo Registry Office: PCC
Condo Corp#: 528
Property Management: Pcc/528
Rooms
Room details for 65 Kimberley Crescent, Brampton
| Type | Dimensions | Description |
|---|---|---|
| Living Ground | 2.20 x 6.10 | Open Concept, Laminate |
| Dining Ground | 2.20 x 6.10 | Combined W/Living, Laminate |
| Kitchen Ground | 2.70 x 5.80 | Eat-In Kitchen, W/O To Yard |
| Foyer Ground | 3.00 x 5.70 | |
| Master 2nd | 3.10 x 6.63 | 4 Pc Ensuite, W/I Closet |
| 2nd Br 2nd | 2.90 x 3.75 | Closet |
| 3rd Br 2nd | 2.70 x 3.30 | Closet |
| 4th Br 2nd | 2.30 x 3.30 | Closet |
| XXXXXXXX | XXX XX, XXXX |
XXXX XXX XXXX |
$XXX,XXX |
| XXX XX, XXXX |
XXXXXX XXX XXXX |
$XXX,XXX |
| XXXXXXXX XXXX | XXX XX, XXXX | $613,500 XXX XXXX |
| XXXXXXXX XXXXXX | XXX XX, XXXX | $614,900 XXX XXXX |

Massey Street Public School
Elementary: PublicSt Anthony School
Elementary: CatholicOur Lady of Providence Elementary School
Elementary: CatholicGreat Lakes Public School
Elementary: PublicFernforest Public School
Elementary: PublicLarkspur Public School
Elementary: PublicJudith Nyman Secondary School
Secondary: PublicHarold M. Brathwaite Secondary School
Secondary: PublicSandalwood Heights Secondary School
Secondary: PublicNorth Park Secondary School
Secondary: PublicLouise Arbour Secondary School
Secondary: PublicSt Marguerite d'Youville Secondary School
Secondary: Catholic

