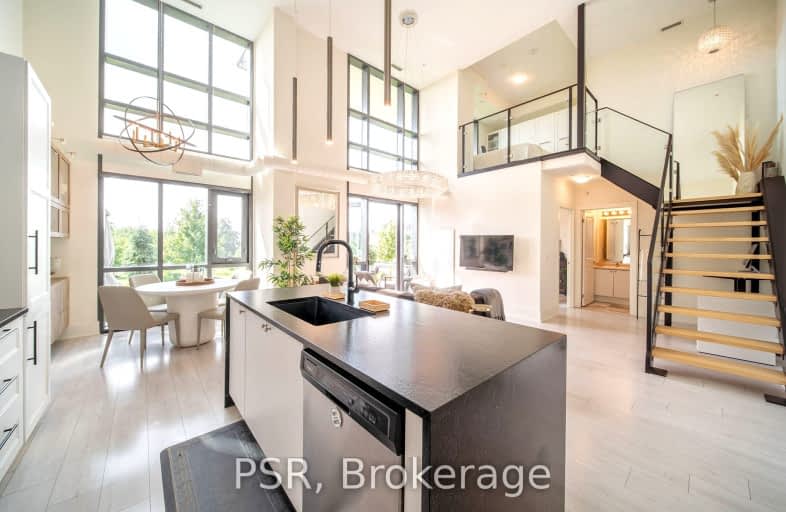Car-Dependent
- Almost all errands require a car.
Good Transit
- Some errands can be accomplished by public transportation.
Somewhat Bikeable
- Most errands require a car.

Father Francis McSpiritt Catholic Elementary School
Elementary: CatholicSt. André Bessette Catholic Elementary School
Elementary: CatholicCalderstone Middle Middle School
Elementary: PublicRed Willow Public School
Elementary: PublicClaireville Public School
Elementary: PublicWalnut Grove P.S. (Elementary)
Elementary: PublicHoly Name of Mary Secondary School
Secondary: CatholicChinguacousy Secondary School
Secondary: PublicBramalea Secondary School
Secondary: PublicCardinal Ambrozic Catholic Secondary School
Secondary: CatholicCastlebrooke SS Secondary School
Secondary: PublicSt Thomas Aquinas Secondary School
Secondary: Catholic-
Maple Grove Cross Docks
8495 Goreway Drive, Brampton 2.31km -
Panchvati Supermarket
8814 The Gore Road, Brampton 2.57km -
African Supermarket & Beauty Supplies
8887 The Gore Road, Brampton 2.64km
-
The Beer Store
2890 Queen Street East, Brampton 1.94km -
LCBO
9970 Airport Road, Brampton 2.61km -
Commercial Alcohols
98 Walker Dr, Brampton 3.68km
-
Makkar Baker's
15 Sun Pac Boulevard Unit 22, Brampton 0.83km -
A&W Canada
8980 Goreway Drive, Brampton 0.84km -
Tim Hortons
8550 Goreway Drive, Brampton 0.91km
-
Tim Hortons
8550 Goreway Drive, Brampton 0.91km -
The Brew Centre - Coffee & Vending
2600 Williams Parkway, Brampton 0.95km -
Tim Hortons
35 Cherrycrest Drive, Brampton 1.65km
-
Habib Canadian Bank
50 Maritime Ontario Boulevard, Brampton 1.5km -
Scotiabank
1985 Cottrelle Boulevard, Brampton 1.53km -
RBC Royal Bank
9115 Airport Road, Brampton 1.61km
-
Shell
3550 Queen Street East, Brampton 0.66km -
Petro-Canada & Car Wash
8980 Goreway Drive, Brampton 0.82km -
Esso
35 Cherrycrest Drive, Brampton 1.66km
-
Neeti Dream n Dance Academy
42-2500 Williams Parkway, Brampton 1.17km -
GoodLife Fitness Brampton Woodhill Gym
9145 Airport Road, Brampton 1.54km -
Hot Yoga Wellness Brampton
2 Automatic Road Unit 120, Brampton 1.59km
-
Reginald Conover Pond
Brampton 1.17km -
Watchman Park
Brampton 1.24km -
Patrick O Leary Park
Brampton 1.45km
-
Punjabi Bhawan Toronto
80 Maritime Ontario Boulevard Unit #60, Brampton 1.44km -
Gore Meadows Community Centre & Library
10150 The Gore Road, Brampton 3.96km -
Brampton Library - Gore Meadows Branch
10150 The Gore Road, Brampton 3.98km
-
Sakura Medical Centre
8-215 Delta Park Boulevard, Brampton 1.44km -
McVean Medical Centre
1975 Cottrelle Boulevard, Brampton 1.49km -
Cherrycrest Medical Centre (Dr. Sabina Parimoo)
5 Cherrycrest Drive UNIT 7, Brampton 1.61km
-
Biorex Direct
2023 Williams Parkway, Brampton 1.13km -
Guardian - Valley Creek Pharmacy
1975 Cottrelle Boulevard, Brampton 1.46km -
Pharmasave Maritime Pharmacy
47-80 Maritime Ontario Boulevard, Brampton 1.47km
-
Castlemore Town Centre
9300 Goreway Drive, Brampton 0.27km -
Brampton Town Center
20-100 Maritime Ontario Boulevard, Brampton 1.38km -
woodhill centre
9065 Airport Road, Brampton 1.53km
-
Strikers Pool & Bar
27-20 Maritime Ontario Boulevard, Brampton 1.38km -
Onyxx Sports Bar & Grill
70 Maritime Ontario Boulevard, Brampton 1.4km -
Milles Due Bar
62 Herdwick Street, Brampton 2.1km
More about this building
View 65 Yorkland Boulevard, Brampton- 2 bath
- 2 bed
- 800 sqft
1414-8 Dayspring Circle, Brampton, Ontario • L6P 2Z7 • Goreway Drive Corridor
- 1 bath
- 2 bed
- 800 sqft
108-20 Halliford Place, Brampton, Ontario • L6P 0N5 • Goreway Drive Corridor









