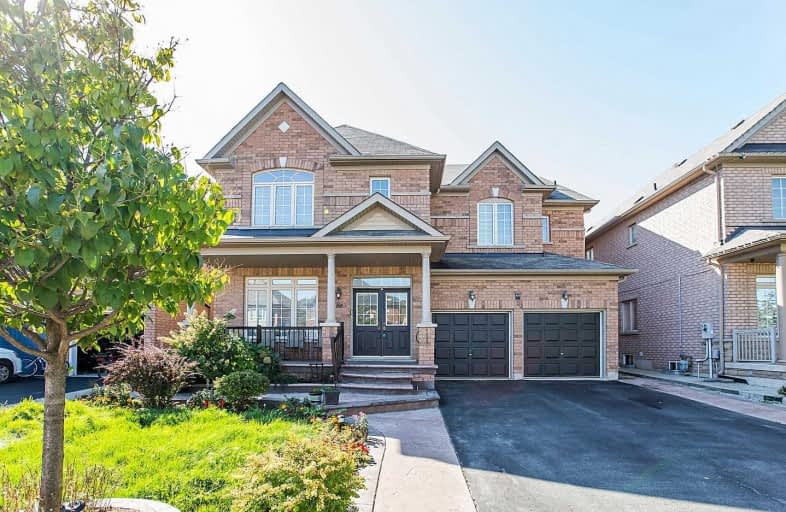Sold on Oct 22, 2019
Note: Property is not currently for sale or for rent.

-
Type: Detached
-
Style: 2-Storey
-
Size: 3000 sqft
-
Lot Size: 46.92 x 100.07 Feet
-
Age: No Data
-
Taxes: $7,112 per year
-
Days on Site: 13 Days
-
Added: Oct 23, 2019 (1 week on market)
-
Updated:
-
Last Checked: 3 months ago
-
MLS®#: W4602826
-
Listed By: Century 21 people`s choice realty inc., brokerage
!!Wow>>> What A Deal>>> Detached House 5 Bdrm 6 Washrooms 2 Fireplaces ,Large Office ,Family Room And Living Room, Seprate Entrance To Bsmt, Walkin Bath With Jacuzzi, Stamping Concrete Front And Back,Lrg Front Porch, No Sidewalk,Walking Distance To Park, Schools.Plaza & Transit,Very Safe Street,Hardwood Floor In Den, Living, Dining, Family & Second Floor Hallway.Won't Stay Long. Upgraded Stone Wall In Living Area
Extras
S/S Fridge, Dishwasher, Stove, Microwave, Washer And Dryer, Cac, Elfs, Walkin Bath With Jacuzzi , Please Exclude Acon Chair Lift On Stairs And Chandelier In Living Room, Rental Hwt, All Appliances Sold As Is
Property Details
Facts for 66 Appleaire Crescent, Brampton
Status
Days on Market: 13
Last Status: Sold
Sold Date: Oct 22, 2019
Closed Date: Jan 31, 2020
Expiry Date: Mar 31, 2020
Sold Price: $1,026,000
Unavailable Date: Oct 22, 2019
Input Date: Oct 09, 2019
Property
Status: Sale
Property Type: Detached
Style: 2-Storey
Size (sq ft): 3000
Area: Brampton
Community: Sandringham-Wellington
Availability Date: 60-90
Inside
Bedrooms: 5
Bedrooms Plus: 2
Bathrooms: 6
Kitchens: 1
Kitchens Plus: 1
Rooms: 10
Den/Family Room: Yes
Air Conditioning: Central Air
Fireplace: Yes
Washrooms: 6
Building
Basement: Finished
Basement 2: Sep Entrance
Heat Type: Forced Air
Heat Source: Gas
Exterior: Brick
Water Supply: Municipal
Special Designation: Unknown
Parking
Driveway: Private
Garage Spaces: 2
Garage Type: Attached
Covered Parking Spaces: 4
Total Parking Spaces: 4
Fees
Tax Year: 2019
Tax Legal Description: Lot 205, Plan 43M 1764
Taxes: $7,112
Land
Cross Street: Countryside Dr/Fernf
Municipality District: Brampton
Fronting On: West
Pool: None
Sewer: Sewers
Lot Depth: 100.07 Feet
Lot Frontage: 46.92 Feet
Rooms
Room details for 66 Appleaire Crescent, Brampton
| Type | Dimensions | Description |
|---|---|---|
| Dining Main | 3.41 x 4.53 | Hardwood Floor |
| Living Main | 3.41 x 5.53 | Hardwood Floor |
| Den Main | 3.32 x 3.35 | Hardwood Floor |
| Family Main | 3.95 x 5.54 | Hardwood Floor, Fireplace |
| Kitchen Main | 3.97 x 5.57 | Ceramic Floor |
| Master 2nd | 3.84 x 6.46 | Broadloom, Fireplace |
| 2nd Br 2nd | 3.64 x 3.95 | Broadloom |
| 3rd Br 2nd | 3.68 x 4.11 | Broadloom |
| 4th Br 2nd | 3.65 x 4.41 | Broadloom |
| 5th Br 2nd | 3.32 x 3.95 | Broadloom |
| XXXXXXXX | XXX XX, XXXX |
XXXX XXX XXXX |
$X,XXX,XXX |
| XXX XX, XXXX |
XXXXXX XXX XXXX |
$XXX,XXX |
| XXXXXXXX XXXX | XXX XX, XXXX | $1,026,000 XXX XXXX |
| XXXXXXXX XXXXXX | XXX XX, XXXX | $999,000 XXX XXXX |

Countryside Village PS (Elementary)
Elementary: PublicVenerable Michael McGivney Catholic Elementary School
Elementary: CatholicCarberry Public School
Elementary: PublicRoss Drive P.S. (Elementary)
Elementary: PublicSpringdale Public School
Elementary: PublicLougheed Middle School
Elementary: PublicHarold M. Brathwaite Secondary School
Secondary: PublicSandalwood Heights Secondary School
Secondary: PublicNotre Dame Catholic Secondary School
Secondary: CatholicLouise Arbour Secondary School
Secondary: PublicSt Marguerite d'Youville Secondary School
Secondary: CatholicMayfield Secondary School
Secondary: Public- 5 bath
- 5 bed
- 2500 sqft
28 Sussexvale Drive, Brampton, Ontario • L6R 3S1 • Sandringham-Wellington



