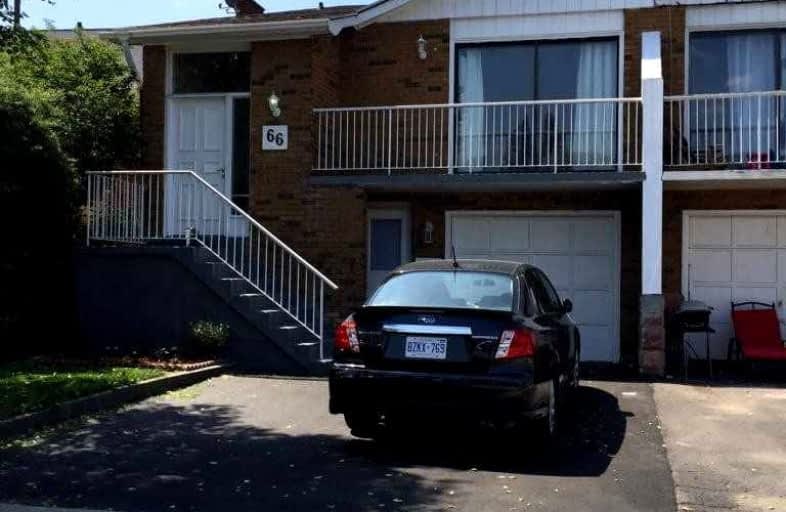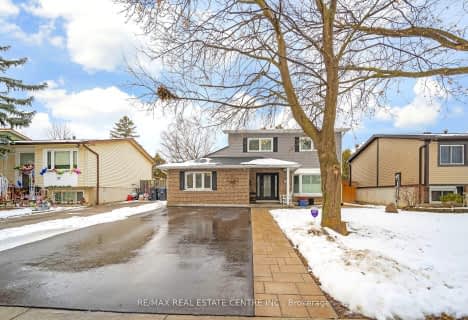Sold on Jan 26, 2022
Note: Property is not currently for sale or for rent.

-
Type: Semi-Detached
-
Style: Backsplit 5
-
Lot Size: 30 x 100 Feet
-
Age: No Data
-
Taxes: $4,139 per year
-
Days on Site: 5 Days
-
Added: Jan 21, 2022 (5 days on market)
-
Updated:
-
Last Checked: 3 months ago
-
MLS®#: W5478660
-
Listed By: Century 21 president realty inc., brokerage
Spacious Bright 5 Level 5 Bedrooms And 3 Full Washrooms And 2 Separate Ent. Very Good For Investment Or First Time Buyer It Has 3 Separate Unit New Roof And Furnace 2014 New Driveway 2016 New Windows 2017 New Basement Kitchan 2018 Close To School Backing Into Park 3 Minute To Hiway 410. Turn Of Light 1 Of The Seller Is Related To Salesperson Basement Vacant And Upstair Tenant Leaving Jan 31st 2022 Follow Covid-19 Health Protocol
Extras
3 Fridges, 2 Stoves, Washer & Dryer 3rd Unit At The Back 2 Bedrooms 1000, Hot Water Tank Rental.Must Follow Covid -19 Health Protocols Take Off Shoes And Leave Card And Closing Date 31 March And Can Be Amended At Later Date
Property Details
Facts for 66 Histon Crescent, Brampton
Status
Days on Market: 5
Last Status: Sold
Sold Date: Jan 26, 2022
Closed Date: Mar 31, 2022
Expiry Date: Jun 22, 2022
Sold Price: $1,185,000
Unavailable Date: Jan 26, 2022
Input Date: Jan 22, 2022
Prior LSC: Listing with no contract changes
Property
Status: Sale
Property Type: Semi-Detached
Style: Backsplit 5
Area: Brampton
Community: Madoc
Availability Date: Tba
Inside
Bedrooms: 5
Bedrooms Plus: 2
Bathrooms: 3
Kitchens: 2
Kitchens Plus: 1
Rooms: 13
Den/Family Room: Yes
Air Conditioning: Central Air
Fireplace: No
Washrooms: 3
Utilities
Electricity: Yes
Gas: Yes
Cable: Available
Telephone: Available
Building
Basement: Apartment
Basement 2: Sep Entrance
Heat Type: Forced Air
Heat Source: Gas
Exterior: Brick
Water Supply: Municipal
Special Designation: Unknown
Parking
Driveway: Private
Garage Spaces: 1
Garage Type: Built-In
Covered Parking Spaces: 3
Total Parking Spaces: 4
Fees
Tax Year: 2021
Tax Legal Description: Plan M180 Pt Lot 29 Rp 43R6198 Part 4 City Of Bram
Taxes: $4,139
Land
Cross Street: Kennedy / Rutherford
Municipality District: Brampton
Fronting On: West
Parcel Number: 141420275
Pool: None
Sewer: Sewers
Lot Depth: 100 Feet
Lot Frontage: 30 Feet
Zoning: Residential
Rooms
Room details for 66 Histon Crescent, Brampton
| Type | Dimensions | Description |
|---|---|---|
| Living Main | 3.71 x 6.76 | Laminate, Combined W/Dining, W/O To Balcony |
| Dining Main | 3.71 x 6.76 | Laminate, Combined W/Living |
| Kitchen Main | 3.66 x 5.66 | Ceramic Floor, Backsplash, Breakfast Area |
| Prim Bdrm Upper | 3.81 x 3.96 | Laminate, Closet |
| 2nd Br Upper | 2.98 x 3.74 | Laminate, Closet |
| 3rd Br Upper | 2.89 x 3.35 | Laminate, Closet |
| 4th Br Lower | 3.00 x 3.64 | Laminate |
| 5th Br Lower | 2.97 x 3.50 | Laminate |
| Family Main | 3.50 x 3.56 | Laminate |
| Kitchen Bsmt | 3.35 x 2.90 | Laminate |
| Br Bsmt | 3.50 x 3.60 | Laminate |
| Br Bsmt | 3.45 x 3.60 | Laminate |
| XXXXXXXX | XXX XX, XXXX |
XXXX XXX XXXX |
$X,XXX,XXX |
| XXX XX, XXXX |
XXXXXX XXX XXXX |
$XXX,XXX | |
| XXXXXXXX | XXX XX, XXXX |
XXXXXXX XXX XXXX |
|
| XXX XX, XXXX |
XXXXXX XXX XXXX |
$X,XXX | |
| XXXXXXXX | XXX XX, XXXX |
XXXX XXX XXXX |
$XXX,XXX |
| XXX XX, XXXX |
XXXXXX XXX XXXX |
$XXX,XXX | |
| XXXXXXXX | XXX XX, XXXX |
XXXX XXX XXXX |
$XXX,XXX |
| XXX XX, XXXX |
XXXXXX XXX XXXX |
$XXX,XXX |
| XXXXXXXX XXXX | XXX XX, XXXX | $1,185,000 XXX XXXX |
| XXXXXXXX XXXXXX | XXX XX, XXXX | $896,913 XXX XXXX |
| XXXXXXXX XXXXXXX | XXX XX, XXXX | XXX XXXX |
| XXXXXXXX XXXXXX | XXX XX, XXXX | $1,750 XXX XXXX |
| XXXXXXXX XXXX | XXX XX, XXXX | $635,000 XXX XXXX |
| XXXXXXXX XXXXXX | XXX XX, XXXX | $599,000 XXX XXXX |
| XXXXXXXX XXXX | XXX XX, XXXX | $498,000 XXX XXXX |
| XXXXXXXX XXXXXX | XXX XX, XXXX | $510,000 XXX XXXX |

St Cecilia Elementary School
Elementary: CatholicWestervelts Corners Public School
Elementary: PublicÉcole élémentaire Carrefour des Jeunes
Elementary: PublicArnott Charlton Public School
Elementary: PublicSt Joachim Separate School
Elementary: CatholicKingswood Drive Public School
Elementary: PublicArchbishop Romero Catholic Secondary School
Secondary: CatholicCentral Peel Secondary School
Secondary: PublicHarold M. Brathwaite Secondary School
Secondary: PublicHeart Lake Secondary School
Secondary: PublicNorth Park Secondary School
Secondary: PublicNotre Dame Catholic Secondary School
Secondary: Catholic- 3 bath
- 5 bed
20 Carberry Crescent North, Brampton, Ontario • L6V 2E9 • Madoc
- 3 bath
- 5 bed
- 2500 sqft
89 Mill Street North, Brampton, Ontario • L6X 1T5 • Downtown Brampton





