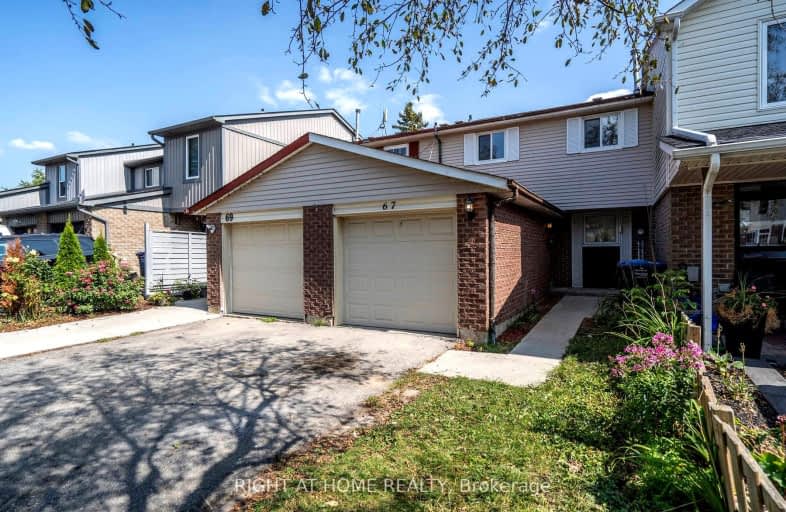Somewhat Walkable
- Some errands can be accomplished on foot.
Some Transit
- Most errands require a car.
Somewhat Bikeable
- Most errands require a car.

Harold F Loughin Public School
Elementary: PublicFather C W Sullivan Catholic School
Elementary: CatholicGordon Graydon Senior Public School
Elementary: PublicArnott Charlton Public School
Elementary: PublicSt Joachim Separate School
Elementary: CatholicRussell D Barber Public School
Elementary: PublicArchbishop Romero Catholic Secondary School
Secondary: CatholicCentral Peel Secondary School
Secondary: PublicCardinal Leger Secondary School
Secondary: CatholicHarold M. Brathwaite Secondary School
Secondary: PublicNorth Park Secondary School
Secondary: PublicNotre Dame Catholic Secondary School
Secondary: Catholic-
Chinguacousy Park
Central Park Dr (at Queen St. E), Brampton ON L6S 6G7 2.94km -
Dunblaine Park
Brampton ON L6T 3H2 4.56km -
Kaneff Park
Pagebrook Crt, Brampton ON L6Y 2N4 5.6km
-
Scotiabank
284 Queen St E (at Hansen Rd.), Brampton ON L6V 1C2 1.68km -
CIBC
380 Bovaird Dr E, Brampton ON L6Z 2S6 1.89km -
Scotiabank
66 Quarry Edge Dr (at Bovaird Dr.), Brampton ON L6V 4K2 2.24km
- 4 bath
- 3 bed
- 1500 sqft
55 Samantha Crescent, Brampton, Ontario • L6Z 0A6 • Sandringham-Wellington
- 4 bath
- 3 bed
- 1500 sqft
91 Checkerberry Crescent, Brampton, Ontario • L6R 2S8 • Sandringham-Wellington














