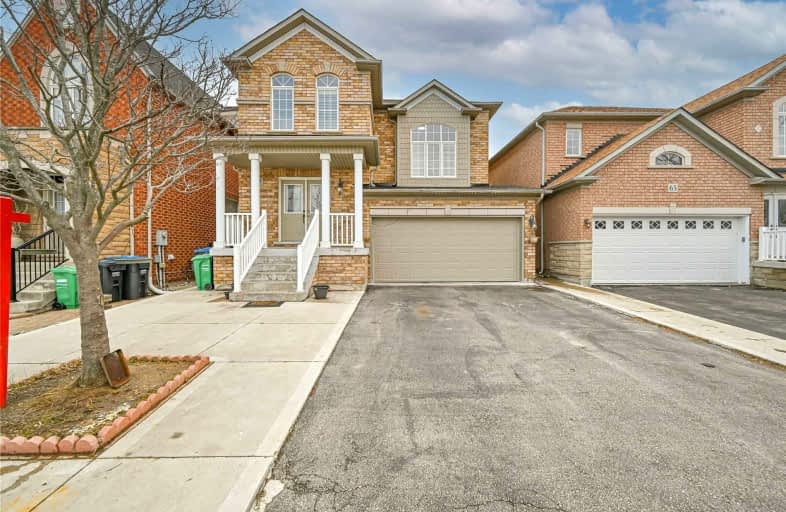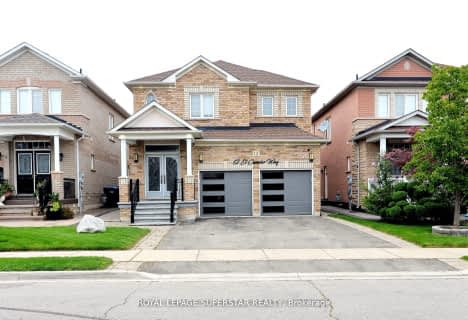Car-Dependent
- Almost all errands require a car.
Good Transit
- Some errands can be accomplished by public transportation.
Bikeable
- Some errands can be accomplished on bike.

St Angela Merici Catholic Elementary School
Elementary: CatholicGuardian Angels Catholic Elementary School
Elementary: CatholicEdenbrook Hill Public School
Elementary: PublicNelson Mandela P.S. (Elementary)
Elementary: PublicWorthington Public School
Elementary: PublicMcCrimmon Middle School
Elementary: PublicJean Augustine Secondary School
Secondary: PublicParkholme School
Secondary: PublicHeart Lake Secondary School
Secondary: PublicSt. Roch Catholic Secondary School
Secondary: CatholicFletcher's Meadow Secondary School
Secondary: PublicSt Edmund Campion Secondary School
Secondary: Catholic-
St Louis Bar And Grill
10061 McLaughlin Road, Unit 1, Brampton, ON L7A 2X5 1.39km -
Ellen's Bar and Grill
190 Bovaird Drive W, Brampton, ON L7A 1A2 2km -
The Keg
70 Gillingham Drive, Brampton, ON L6X 4X7 2.66km
-
McDonald's
30 Brisdale Road, Building C, Brampton, ON L7A 3G1 1.29km -
Starbucks
17 Worthington Avenue, Brampton, ON L7A 2Y7 1.32km -
Tim Hortons
10041 McLaughlin Road, Brampton, ON L7A 2X5 1.42km
-
Shoppers Drug Mart
10661 Chinguacousy Road, Building C, Flectchers Meadow, Brampton, ON L7A 3E9 0.75km -
Medi plus
20 Red Maple Drive, Unit 14, Brampton, ON L6X 4N7 1.91km -
Main Street Pharmacy
101-60 Gillingham Drive, Brampton, ON L6X 0Z9 2.61km
-
Junior's Jamaican Joint
333 Fairhill Avenue, Brampton, ON L7A 2H7 0.2km -
Guru Sweets & Restaurant
15 Fandor Way, Brampton, ON L7A 2G6 0.37km -
New Pizza House
15 FandorWay, Brampton, ON L7A 2G6 0.38km
-
Centennial Mall
227 Vodden Street E, Brampton, ON L6V 1N2 4.84km -
Trinity Common Mall
210 Great Lakes Drive, Brampton, ON L6R 2K7 5.85km -
Kennedy Square Mall
50 Kennedy Rd S, Brampton, ON L6W 3E7 5.99km
-
FreshCo
10651 Chinguacousy Road, Brampton, ON L6Y 0N5 0.76km -
Ample Food Market
235 Fletchers Creek Boulevard, Brampton, ON L6X 5C4 0.91km -
Fortinos
35 Worthington Avenue, Brampton, ON L7A 2Y7 1.25km
-
LCBO
31 Worthington Avenue, Brampton, ON L7A 2Y7 1.27km -
The Beer Store
11 Worthington Avenue, Brampton, ON L7A 2Y7 1.33km -
LCBO
170 Sandalwood Pky E, Brampton, ON L6Z 1Y5 4.06km
-
Petro Canada
9981 Chinguacousy Road, Brampton, ON L6X 0E8 1.07km -
Shell
9950 Chinguacousy Road, Brampton, ON L6X 0H6 1.08km -
Canadian Tire Gas+
10031 McLaughlin Road, Brampton, ON L7A 2X5 1.57km
-
Rose Theatre Brampton
1 Theatre Lane, Brampton, ON L6V 0A3 4.5km -
Garden Square
12 Main Street N, Brampton, ON L6V 1N6 4.54km -
SilverCity Brampton Cinemas
50 Great Lakes Drive, Brampton, ON L6R 2K7 5.81km
-
Brampton Library - Four Corners Branch
65 Queen Street E, Brampton, ON L6W 3L6 4.71km -
Brampton Library
150 Central Park Dr, Brampton, ON L6T 1B4 8.31km -
Brampton Library, Springdale Branch
10705 Bramalea Rd, Brampton, ON L6R 0C1 8.35km
-
William Osler Hospital
Bovaird Drive E, Brampton, ON 8.16km -
Brampton Civic Hospital
2100 Bovaird Drive, Brampton, ON L6R 3J7 8.06km -
LifeLabs
100 Pertosa Dr, Ste 206, Brampton, ON L6X 0H9 1.69km
-
Chinguacousy Park
Central Park Dr (at Queen St. E), Brampton ON L6S 6G7 8.17km -
Knightsbridge Park
Knightsbridge Rd (Central Park Dr), Bramalea ON 8.32km -
Aloma Park Playground
Avondale Blvd, Brampton ON 9.22km
-
RBC Royal Bank
10098 McLaughlin Rd, Brampton ON L7A 2X6 1.29km -
Scotiabank
66 Quarry Edge Dr (at Bovaird Dr.), Brampton ON L6V 4K2 3.01km -
TD Bank Financial Group
10908 Hurontario St, Brampton ON L7A 3R9 3.51km
- 5 bath
- 4 bed
- 2500 sqft
36 Roulette Crescent, Brampton, Ontario • L7A 0C3 • Northwest Brampton
- 5 bath
- 4 bed
- 3000 sqft
57 Aldersgate Drive, Brampton, Ontario • L7A 3Z9 • Northwest Brampton
- 4 bath
- 4 bed
- 2000 sqft
4 Fairhill Avenue, Brampton, Ontario • L7A 2A9 • Fletcher's Meadow
- 6 bath
- 5 bed
- 2500 sqft
57 Brent Stephens Way, Brampton, Ontario • L7A 5B5 • Northwest Brampton














