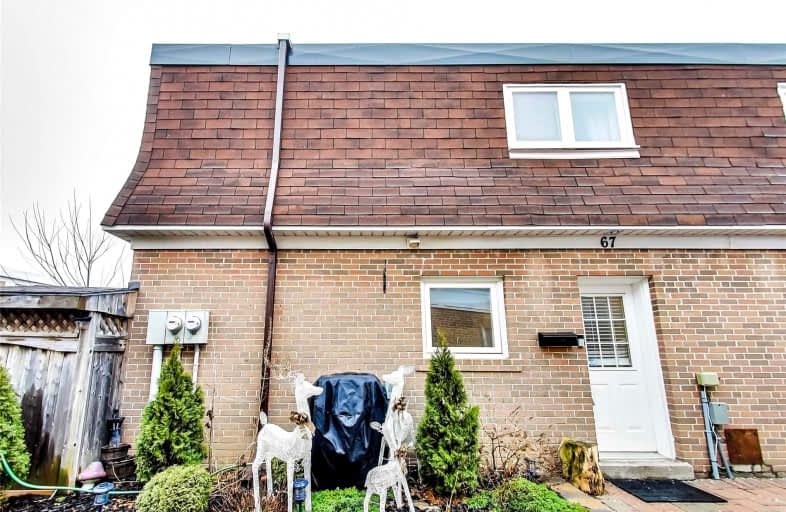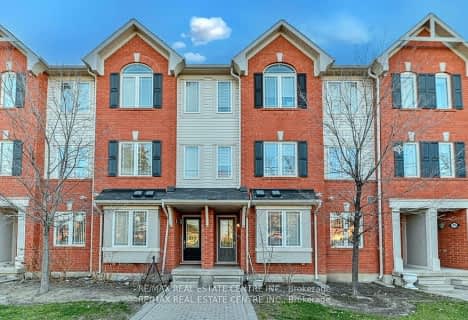
Peel Alternative - North Elementary
Elementary: PublicHelen Wilson Public School
Elementary: PublicSir Wilfrid Laurier Public School
Elementary: PublicParkway Public School
Elementary: PublicSt Francis Xavier Elementary School
Elementary: CatholicWilliam G. Davis Senior Public School
Elementary: PublicPeel Alternative North
Secondary: PublicPeel Alternative North ISR
Secondary: PublicCentral Peel Secondary School
Secondary: PublicCardinal Leger Secondary School
Secondary: CatholicBrampton Centennial Secondary School
Secondary: PublicTurner Fenton Secondary School
Secondary: Public- 3 bath
- 3 bed
- 1400 sqft
28-50 Hillcrest Avenue, Brampton, Ontario • L6W 0B1 • Queen Street Corridor
- 2 bath
- 3 bed
- 1200 sqft
41 Town House Crescent, Brampton, Ontario • L6W 3G3 • Brampton East
- 2 bath
- 3 bed
- 1400 sqft
20-2 Sir Lou Drive, Brampton, Ontario • L6Y 5A8 • Fletcher's Creek South
- 2 bath
- 3 bed
- 1200 sqft
139-2 Sir Lou Drive, Brampton, Ontario • L6Y 5A8 • Fletcher's Creek South
- 3 bath
- 3 bed
- 1800 sqft
09-9 Stornwood Court, Brampton, Ontario • L6W 4H5 • Fletcher's Creek South
- 3 bath
- 3 bed
- 1600 sqft
89-200 Malta Avenue, Brampton, Ontario • L6Y 6H8 • Fletcher's Creek South












