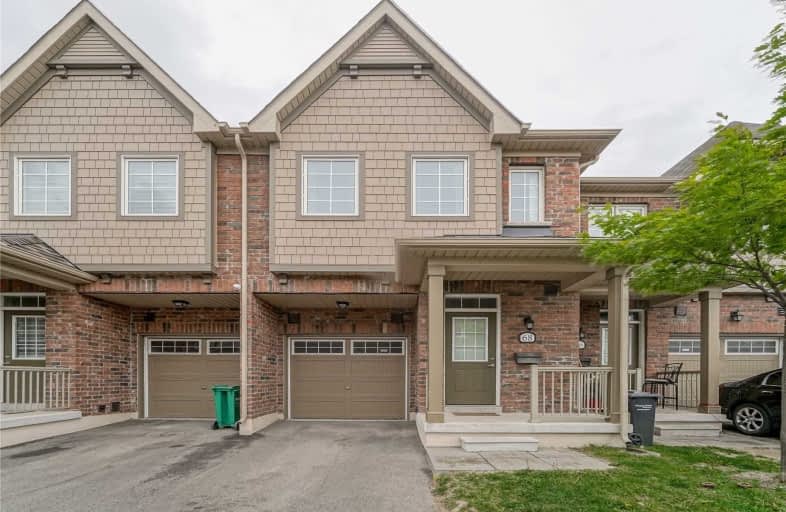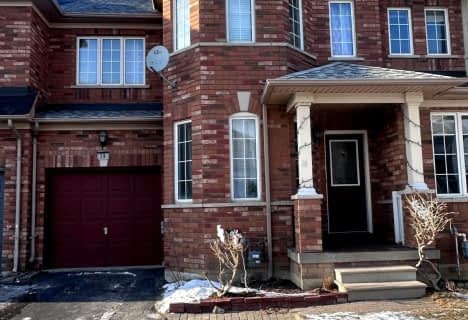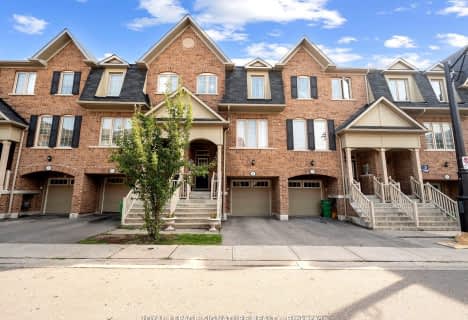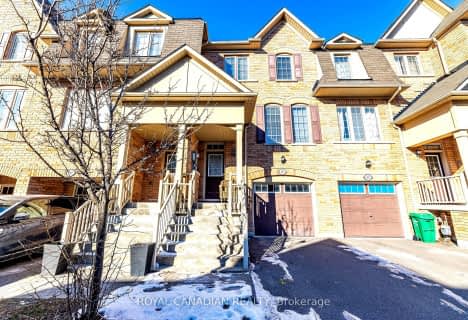
Father Francis McSpiritt Catholic Elementary School
Elementary: Catholic
0.82 km
Castlemore Public School
Elementary: Public
1.18 km
Calderstone Middle Middle School
Elementary: Public
1.24 km
Red Willow Public School
Elementary: Public
0.98 km
Sir Isaac Brock P.S. (Elementary)
Elementary: Public
2.35 km
Walnut Grove P.S. (Elementary)
Elementary: Public
0.42 km
Holy Name of Mary Secondary School
Secondary: Catholic
5.60 km
Chinguacousy Secondary School
Secondary: Public
5.55 km
Sandalwood Heights Secondary School
Secondary: Public
4.03 km
Cardinal Ambrozic Catholic Secondary School
Secondary: Catholic
1.36 km
Castlebrooke SS Secondary School
Secondary: Public
1.71 km
St Thomas Aquinas Secondary School
Secondary: Catholic
4.96 km









