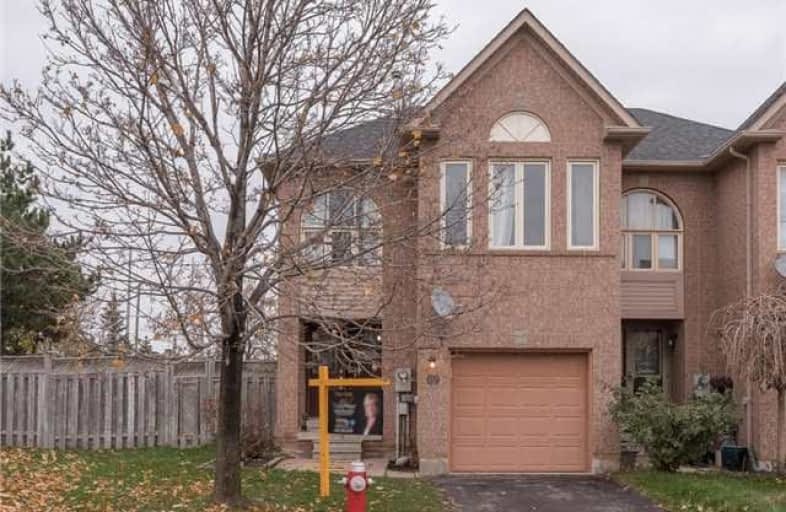Sold on Dec 07, 2017
Note: Property is not currently for sale or for rent.

-
Type: Condo Townhouse
-
Style: 2-Storey
-
Size: 1400 sqft
-
Pets: Restrict
-
Age: No Data
-
Taxes: $3,164 per year
-
Maintenance Fees: 110.35 /mo
-
Days on Site: 28 Days
-
Added: Sep 07, 2019 (4 weeks on market)
-
Updated:
-
Last Checked: 4 hours ago
-
MLS®#: W3980964
-
Listed By: Century 21 millennium inc., brokerage
Fabulous 4 Bdrm End Unit W Huge Wrap Around Fenced Yard+Totally Private Too! Dble Door Entry For Easy Furniture Access, Strip Hrdwd In Liv + Din Rms. Lge Kit With Extra Cupboard + Counter Space! W/O To Patio + Privacy Fencing, Lots Of Rm For Kids Or Dogs! Lg Master W Stunning New 4Pc Ensuite In 2016. 4th Bdrm Open Nursery/Office (No Closet). Prof. Fin Bsmt, Electric Fp In Bsmt, O/C, Laminate Flr, Roof Replaced (2012), Cac (2011) Cvac
Extras
High Eff Furnace, Very Rare Priv Driveway, Close To All Amentities, Very Priv Spot Next To Lots Of Visitor Parking For Your Guests. 3 Updated Bthrms, High Eff Front Load Washer+Dryer 4 Yrs New. Low Condo Fees Of Only $110.35/Mth.
Property Details
Facts for 69 Goldenlight Circle, Brampton
Status
Days on Market: 28
Last Status: Sold
Sold Date: Dec 07, 2017
Closed Date: Jan 31, 2018
Expiry Date: Jan 15, 2018
Sold Price: $515,000
Unavailable Date: Dec 07, 2017
Input Date: Nov 10, 2017
Property
Status: Sale
Property Type: Condo Townhouse
Style: 2-Storey
Size (sq ft): 1400
Area: Brampton
Community: Brampton West
Availability Date: 60-90 Days
Inside
Bedrooms: 4
Bathrooms: 3
Kitchens: 1
Rooms: 7
Den/Family Room: No
Patio Terrace: None
Unit Exposure: South East
Air Conditioning: Central Air
Fireplace: Yes
Laundry Level: Lower
Central Vacuum: Y
Ensuite Laundry: Yes
Washrooms: 3
Building
Stories: 1
Basement: Finished
Heat Type: Forced Air
Heat Source: Gas
Exterior: Brick
Elevator: N
UFFI: No
Energy Certificate: N
Physically Handicapped-Equipped: N
Special Designation: Unknown
Retirement: N
Parking
Parking Included: Yes
Garage Type: Attached
Parking Designation: Owned
Parking Features: Private
Covered Parking Spaces: 2
Total Parking Spaces: 3
Garage: 1
Locker
Locker: None
Fees
Tax Year: 2017
Taxes Included: No
Building Insurance Included: No
Cable Included: No
Central A/C Included: No
Common Elements Included: No
Heating Included: No
Hydro Included: No
Water Included: No
Taxes: $3,164
Highlights
Feature: Fenced Yard
Feature: Level
Feature: Park
Feature: Place Of Worship
Feature: Public Transit
Feature: School
Land
Cross Street: Bovaird / Mclaughlin
Municipality District: Brampton
Condo
Condo Registry Office: PCC
Condo Corp#: 508
Property Management: Maple Ridge
Additional Media
- Virtual Tour: https://tours.darexstudio.com/911476?idx=1
Rooms
Room details for 69 Goldenlight Circle, Brampton
| Type | Dimensions | Description |
|---|---|---|
| Living Main | 3.39 x 6.25 | Hardwood Floor, Combined W/Dining |
| Dining Main | 3.39 x 6.25 | Hardwood Floor, Combined W/Living |
| Kitchen Main | 2.75 x 4.79 | Ceramic Floor, Eat-In Kitchen, W/O To Yard |
| Master Upper | 3.29 x 5.17 | 4 Pc Ensuite, Laminate |
| 2nd Br Upper | 3.03 x 5.52 | Laminate |
| 3rd Br Upper | 2.64 x 3.11 | Laminate |
| 4th Br Upper | 2.49 x 2.89 | Laminate |
| Rec Lower | 3.45 x 6.40 | Laminate |
| Laundry Lower | 2.41 x 3.01 |
| XXXXXXXX | XXX XX, XXXX |
XXXX XXX XXXX |
$XXX,XXX |
| XXX XX, XXXX |
XXXXXX XXX XXXX |
$XXX,XXX |
| XXXXXXXX XXXX | XXX XX, XXXX | $515,000 XXX XXXX |
| XXXXXXXX XXXXXX | XXX XX, XXXX | $499,900 XXX XXXX |

St Maria Goretti Elementary School
Elementary: CatholicSt Ursula Elementary School
Elementary: CatholicSt Angela Merici Catholic Elementary School
Elementary: CatholicRoyal Orchard Middle School
Elementary: PublicEdenbrook Hill Public School
Elementary: PublicHomestead Public School
Elementary: PublicParkholme School
Secondary: PublicHeart Lake Secondary School
Secondary: PublicSt. Roch Catholic Secondary School
Secondary: CatholicNotre Dame Catholic Secondary School
Secondary: CatholicFletcher's Meadow Secondary School
Secondary: PublicDavid Suzuki Secondary School
Secondary: Public

