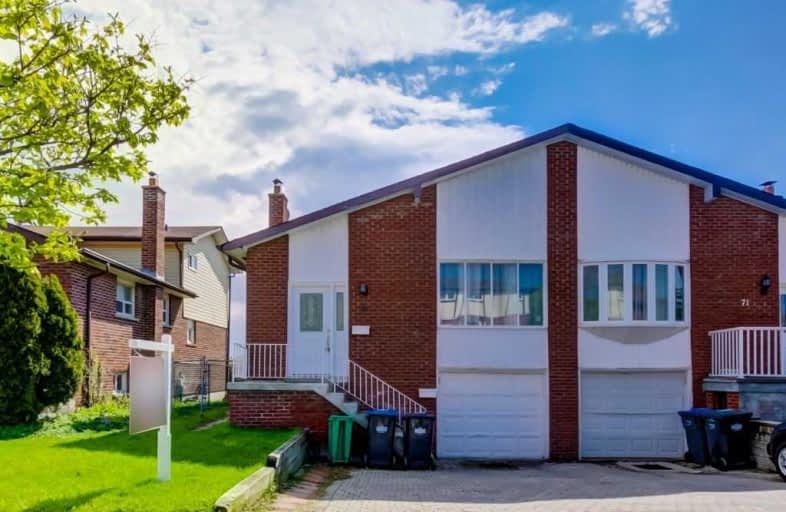
École élémentaire Carrefour des Jeunes
Elementary: Public
0.71 km
St Anne Separate School
Elementary: Catholic
0.47 km
Sir John A. Macdonald Senior Public School
Elementary: Public
0.28 km
St Joachim Separate School
Elementary: Catholic
1.32 km
Agnes Taylor Public School
Elementary: Public
0.97 km
Kingswood Drive Public School
Elementary: Public
0.24 km
Archbishop Romero Catholic Secondary School
Secondary: Catholic
1.73 km
Central Peel Secondary School
Secondary: Public
1.40 km
Cardinal Leger Secondary School
Secondary: Catholic
2.38 km
Heart Lake Secondary School
Secondary: Public
2.38 km
North Park Secondary School
Secondary: Public
2.66 km
Notre Dame Catholic Secondary School
Secondary: Catholic
2.21 km



