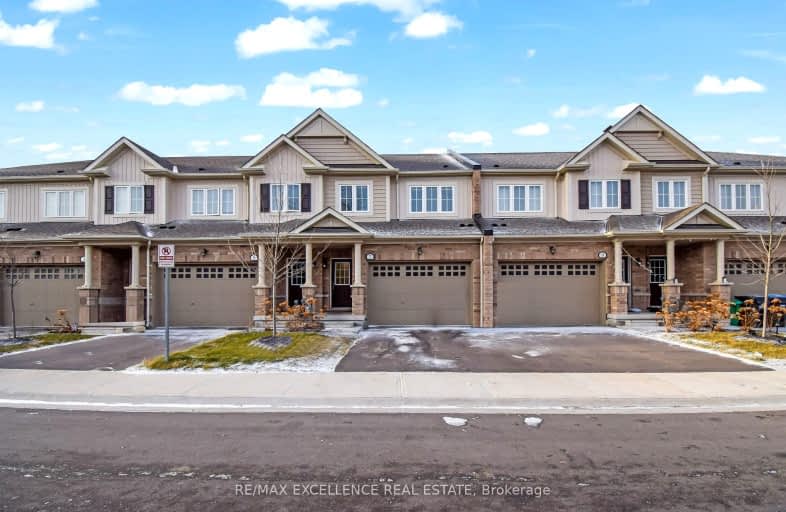Car-Dependent
- Most errands require a car.
Some Transit
- Most errands require a car.
Bikeable
- Some errands can be accomplished on bike.

Dolson Public School
Elementary: PublicSt. Daniel Comboni Catholic Elementary School
Elementary: CatholicSt. Aidan Catholic Elementary School
Elementary: CatholicSt. Bonaventure Catholic Elementary School
Elementary: CatholicMcCrimmon Middle School
Elementary: PublicBrisdale Public School
Elementary: PublicJean Augustine Secondary School
Secondary: PublicParkholme School
Secondary: PublicHeart Lake Secondary School
Secondary: PublicSt. Roch Catholic Secondary School
Secondary: CatholicFletcher's Meadow Secondary School
Secondary: PublicSt Edmund Campion Secondary School
Secondary: Catholic-
Andrew Mccandles
500 Elbern Markell Dr, Brampton ON L6X 5L3 3.92km -
Meadowvale Conservation Area
1081 Old Derry Rd W (2nd Line), Mississauga ON L5B 3Y3 11.88km -
Tobias Mason Park
3200 Cactus Gate, Mississauga ON L5N 8L6 13.31km
-
TD Canada Trust ATM
5 Worthington Ave, Brampton ON L7A 2Y7 3km -
TD Bank Financial Group
130 Brickyard Way, Brampton ON L6V 4N1 5.03km -
CIBC
380 Bovaird Dr E, Brampton ON L6Z 2S6 5.27km
- 6 bath
- 6 bed
- 2500 sqft
1 Fresnel Road South, Brampton, Ontario • L7A 4Z2 • Northwest Brampton
- 3 bath
- 4 bed
- 1500 sqft
44 Matterhorn Road, Brampton, Ontario • L7A 0B7 • Northwest Brampton
- 3 bath
- 4 bed
- 2000 sqft
13 Goulston Street, Brampton, Ontario • L7A 5B8 • Northwest Brampton
- 3 bath
- 4 bed
- 1500 sqft
36 Rockman Crescent, Brampton, Ontario • L7A 4A7 • Northwest Brampton
- 4 bath
- 4 bed
- 1500 sqft
10 Rockbrook Trail, Brampton, Ontario • L7A 4H8 • Northwest Brampton
- 3 bath
- 4 bed
- 1500 sqft
106 Quillberry Close, Brampton, Ontario • L7A 0A8 • Northwest Brampton
- 4 bath
- 4 bed
- 2000 sqft
248 Remembrance Road, Brampton, Ontario • L7A 4P4 • Northwest Brampton














