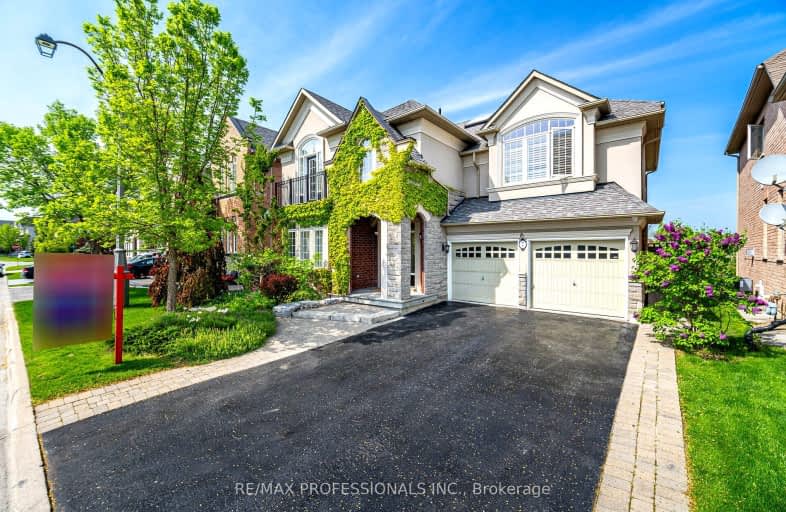Sold on Jun 07, 2024
Note: Property is not currently for sale or for rent.

-
Type: Detached
-
Style: 2-Storey
-
Size: 3000 sqft
-
Lot Size: 50.19 x 116.07 Feet
-
Age: No Data
-
Taxes: $9,125 per year
-
Days on Site: 2 Days
-
Added: Jun 05, 2024 (2 days on market)
-
Updated:
-
Last Checked: 2 months ago
-
MLS®#: W8406726
-
Listed By: Re/max professionals inc.
*** CLICK ON MULTIMEDIA LINK FOR FULL TOUR *** ABSOLUTE SHOWSTOPPER! VERY RARE FLOORPLAN! Welcome to 7 Eaglesprings Crescent in the highly desirable Riverstone neighborhood of East Brampton. This Rosehaven built home features a 2 car garage, 4 car driveway, 4 bedrooms, 4 bathrooms, and over 3130 sqft (As per MPAC) This beautiful home has over $250,000 in quality upgrades and premiums which include: a 50 ft wide by 115ft deep ravine lot, a stone and stucco exterior, extensive landscaping front and back, floating oak stairs with rod iron pickets, hardwood floors, a gourmet kitchen with stainless steel appliances, granite counters and hardwood cabinets, crown modeling, pot lights and upgraded light fixtures, coffered ceilings, a family room with 18 ft ceilings, a main floor den with double-sided fireplace, California shutters and custom window coverings, a skylight and much much more.
Extras
This home is located in an exclusive neighbourhood filled with large estate homes and area offers true family lifestyle with schools, parks, community centres, libraries, shopping, dining, hwys, and all that a family could want or need.
Property Details
Facts for 7 Eagleprings Crescent, Brampton
Status
Days on Market: 2
Last Status: Sold
Sold Date: Jun 07, 2024
Closed Date: Aug 08, 2024
Expiry Date: Aug 31, 2024
Sold Price: $1,700,000
Unavailable Date: Jun 14, 2024
Input Date: Jun 05, 2024
Property
Status: Sale
Property Type: Detached
Style: 2-Storey
Size (sq ft): 3000
Area: Brampton
Community: Bram East
Availability Date: Flexible
Inside
Bedrooms: 4
Bathrooms: 4
Kitchens: 1
Rooms: 10
Den/Family Room: Yes
Air Conditioning: Central Air
Fireplace: Yes
Washrooms: 4
Building
Basement: Full
Basement 2: Part Fin
Heat Type: Forced Air
Heat Source: Gas
Exterior: Shingle
Water Supply: Municipal
Special Designation: Unknown
Parking
Driveway: Pvt Double
Garage Spaces: 2
Garage Type: Attached
Covered Parking Spaces: 4
Total Parking Spaces: 6
Fees
Tax Year: 2023
Tax Legal Description: LOT 245, PLAN 43M1714, BRAMPTON
Taxes: $9,125
Land
Cross Street: McVean & Queen
Municipality District: Brampton
Fronting On: East
Pool: None
Sewer: Sewers
Lot Depth: 116.07 Feet
Lot Frontage: 50.19 Feet
Lot Irregularities: 50.19ft x 116.07ft x
Additional Media
- Virtual Tour: https://unbranded.mediatours.ca/property/7-eaglesprings-crescent-brampton/
Rooms
Room details for 7 Eagleprings Crescent, Brampton
| Type | Dimensions | Description |
|---|---|---|
| Living Main | 3.60 x 3.66 | Hardwood Floor, Pot Lights, Large Window |
| Dining Main | 3.60 x 3.66 | Hardwood Floor, Coffered Ceiling, Combined W/Living |
| Kitchen Main | 3.60 x 6.83 | Granite Counter, Stainless Steel Appl, Pot Lights |
| Breakfast Main | 3.60 x 6.83 | Family Size Kitchen, W/O To Garden, Pot Lights |
| Den Main | 2.74 x 3.23 | Hardwood Floor, Large Window, Pot Lights |
| Family Main | 4.76 x 4.88 | Hardwood Floor, Large Window, Vaulted Ceiling |
| Prim Bdrm 2nd | 3.55 x 5.49 | Broadloom, 5 Pc Ensuite, W/I Closet |
| 2nd Br 2nd | 3.90 x 4.79 | Broadloom, 4 Pc Ensuite, Juliette Balcony |
| 3rd Br 2nd | 4.04 x 3.96 | Broadloom, 4 Pc Ensuite, Double Closet |
| 4th Br 2nd | 3.05 x 3.96 | Broadloom, 4 Pc Ensuite, Large Closet |
| Office Lower | - | Broadloom |
| XXXXXXXX | XXX XX, XXXX |
XXXXXX XXX XXXX |
$X,XXX,XXX |
| XXXXXXXX | XXX XX, XXXX |
XXXXXXX XXX XXXX |
|
| XXX XX, XXXX |
XXXXXX XXX XXXX |
$X,XXX,XXX |
| XXXXXXXX XXXXXX | XXX XX, XXXX | $1,699,000 XXX XXXX |
| XXXXXXXX XXXXXXX | XXX XX, XXXX | XXX XXXX |
| XXXXXXXX XXXXXX | XXX XX, XXXX | $1,699,000 XXX XXXX |
Car-Dependent
- Almost all errands require a car.

École élémentaire publique L'Héritage
Elementary: PublicChar-Lan Intermediate School
Elementary: PublicSt Peter's School
Elementary: CatholicHoly Trinity Catholic Elementary School
Elementary: CatholicÉcole élémentaire catholique de l'Ange-Gardien
Elementary: CatholicWilliamstown Public School
Elementary: PublicÉcole secondaire publique L'Héritage
Secondary: PublicCharlottenburgh and Lancaster District High School
Secondary: PublicSt Lawrence Secondary School
Secondary: PublicÉcole secondaire catholique La Citadelle
Secondary: CatholicHoly Trinity Catholic Secondary School
Secondary: CatholicCornwall Collegiate and Vocational School
Secondary: Public

