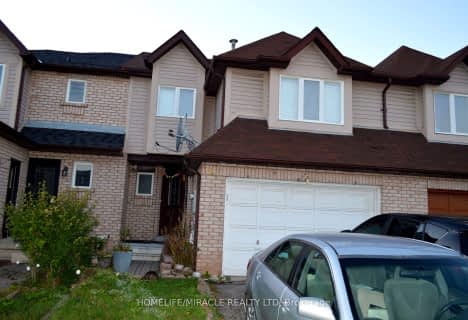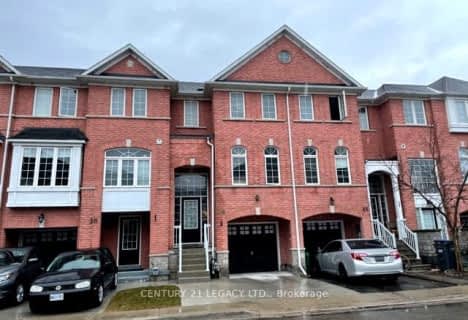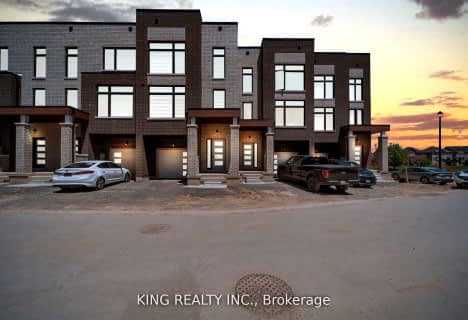
St Brigid School
Elementary: CatholicRay Lawson
Elementary: PublicMorton Way Public School
Elementary: PublicHickory Wood Public School
Elementary: PublicCopeland Public School
Elementary: PublicRoberta Bondar Public School
Elementary: PublicÉcole secondaire Jeunes sans frontières
Secondary: PublicÉSC Sainte-Famille
Secondary: CatholicSt Augustine Secondary School
Secondary: CatholicCardinal Leger Secondary School
Secondary: CatholicBrampton Centennial Secondary School
Secondary: PublicDavid Suzuki Secondary School
Secondary: Public- 3 bath
- 3 bed
- 1500 sqft
8 Colonel Frank Ching Cresent, Brampton, Ontario • L6Y 5W5 • Fletcher's West
- 3 bath
- 3 bed
- 1500 sqft
48 Bernard Avenue, Brampton, Ontario • L6Y 5S4 • Fletcher's Creek South











