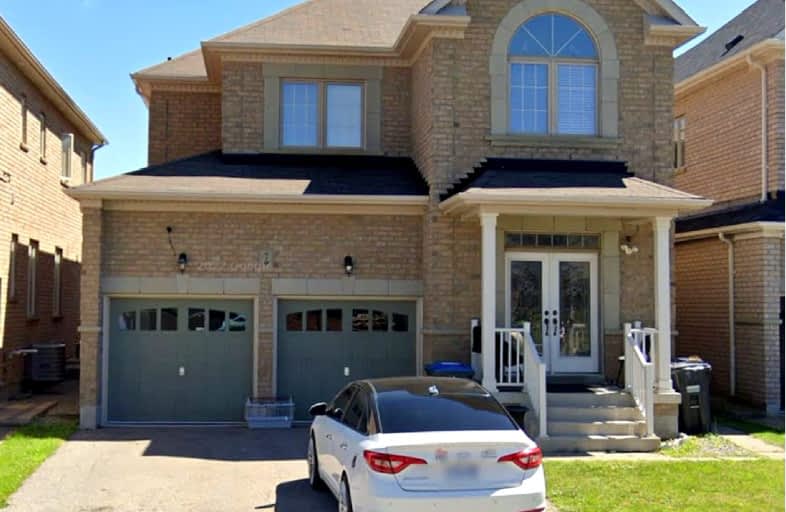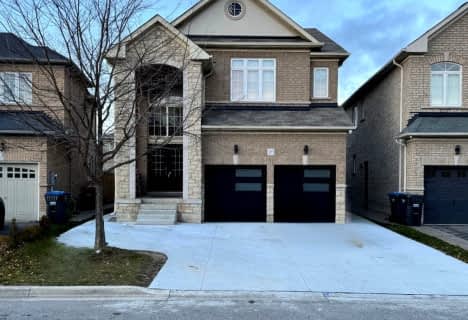Car-Dependent
- Most errands require a car.
31
/100
Some Transit
- Most errands require a car.
40
/100
Bikeable
- Some errands can be accomplished on bike.
57
/100

Castle Oaks P.S. Elementary School
Elementary: Public
0.46 km
Thorndale Public School
Elementary: Public
1.64 km
Castlemore Public School
Elementary: Public
1.08 km
Sir Isaac Brock P.S. (Elementary)
Elementary: Public
0.11 km
Beryl Ford
Elementary: Public
0.75 km
Walnut Grove P.S. (Elementary)
Elementary: Public
2.30 km
Holy Name of Mary Secondary School
Secondary: Catholic
7.55 km
Holy Cross Catholic Academy High School
Secondary: Catholic
6.28 km
Sandalwood Heights Secondary School
Secondary: Public
6.24 km
Cardinal Ambrozic Catholic Secondary School
Secondary: Catholic
0.99 km
Castlebrooke SS Secondary School
Secondary: Public
1.23 km
St Thomas Aquinas Secondary School
Secondary: Catholic
6.85 km
-
Chinguacousy Park
Central Park Dr (at Queen St. E), Brampton ON L6S 6G7 8.67km -
York Lions Stadium
Ian MacDonald Blvd, Toronto ON 13.87km -
Wincott Park
Wincott Dr, Toronto ON 15.5km
-
TD Bank Financial Group
3978 Cottrelle Blvd, Brampton ON L6P 2R1 1.73km -
CIBC
8535 Hwy 27 (Langstaff Rd & Hwy 27), Woodbridge ON L4H 4Y1 4.13km -
Scotiabank
160 Yellow Avens Blvd (at Airport Rd.), Brampton ON L6R 0M5 5.64km














