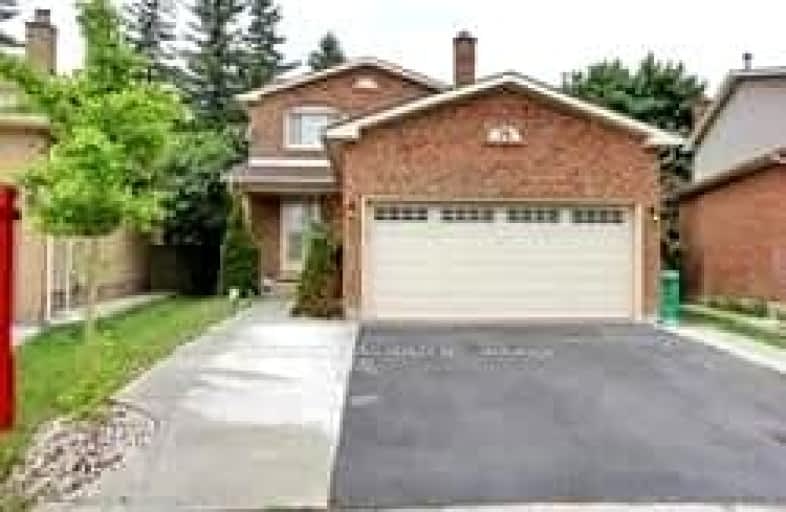Very Walkable
- Most errands can be accomplished on foot.
Good Transit
- Some errands can be accomplished by public transportation.
Bikeable
- Some errands can be accomplished on bike.

Sacred Heart Separate School
Elementary: CatholicSt Agnes Separate School
Elementary: CatholicSomerset Drive Public School
Elementary: PublicSt Leonard School
Elementary: CatholicRobert H Lagerquist Senior Public School
Elementary: PublicTerry Fox Public School
Elementary: PublicHarold M. Brathwaite Secondary School
Secondary: PublicHeart Lake Secondary School
Secondary: PublicNotre Dame Catholic Secondary School
Secondary: CatholicLouise Arbour Secondary School
Secondary: PublicSt Marguerite d'Youville Secondary School
Secondary: CatholicFletcher's Meadow Secondary School
Secondary: Public-
Danville Park
6525 Danville Rd, Mississauga ON 13.02km -
Humber Valley Parkette
282 Napa Valley Ave, Vaughan ON 16.72km -
Staghorn Woods Park
855 Ceremonial Dr, Mississauga ON 16.96km
-
CIBC
380 Bovaird Dr E, Brampton ON L6Z 2S6 2.06km -
Scotiabank
66 Quarry Edge Dr (at Bovaird Dr.), Brampton ON L6V 4K2 2.77km -
RBC Royal Bank
10098 McLaughlin Rd, Brampton ON L7A 2X6 3.64km
- 3 bath
- 4 bed
Upper-32 Earlsbridge Boulevard, Brampton, Ontario • L7A 2L8 • Fletcher's Meadow
- 4 bath
- 4 bed
- 2500 sqft
517 Fernforest Drive, Brampton, Ontario • L6R 0S8 • Sandringham-Wellington
- 4 bath
- 5 bed
252 Van Scott Drive, Brampton, Ontario • L7A 1V2 • Northwest Sandalwood Parkway










