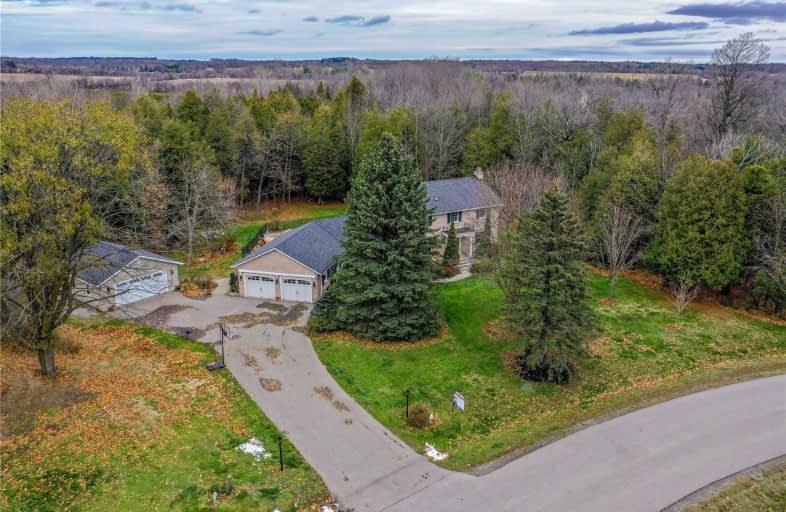
Video Tour

Alton Public School
Elementary: Public
5.66 km
Belfountain Public School
Elementary: Public
9.02 km
Princess Margaret Public School
Elementary: Public
9.20 km
Parkinson Centennial School
Elementary: Public
9.81 km
Caledon Central Public School
Elementary: Public
1.08 km
Island Lake Public School
Elementary: Public
8.76 km
Dufferin Centre for Continuing Education
Secondary: Public
10.81 km
Acton District High School
Secondary: Public
25.17 km
Erin District High School
Secondary: Public
11.48 km
Robert F Hall Catholic Secondary School
Secondary: Catholic
10.76 km
Westside Secondary School
Secondary: Public
11.09 km
Orangeville District Secondary School
Secondary: Public
10.51 km



