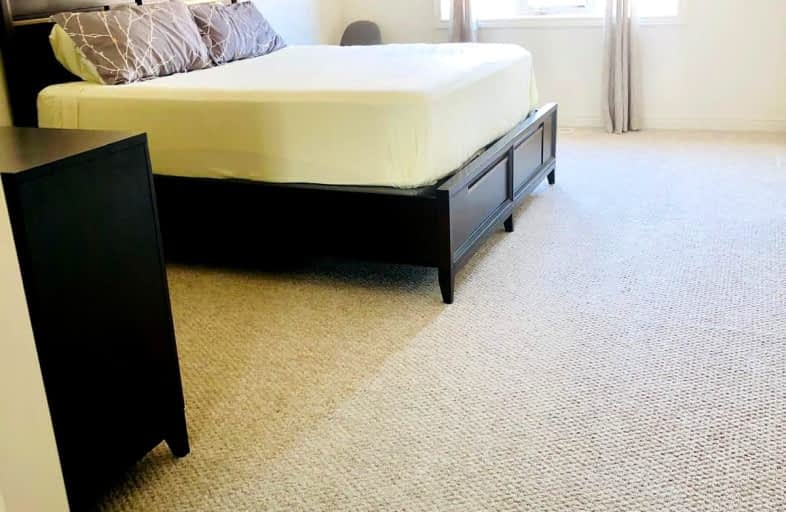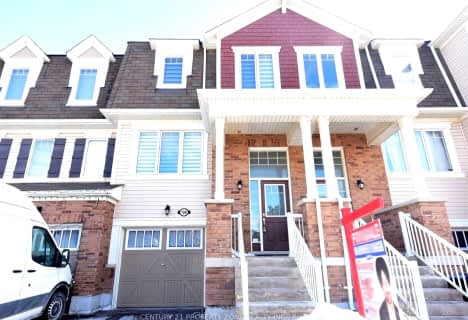Car-Dependent
- Almost all errands require a car.
Some Transit
- Most errands require a car.
Somewhat Bikeable
- Most errands require a car.

Dolson Public School
Elementary: PublicSt. Daniel Comboni Catholic Elementary School
Elementary: CatholicSt. Aidan Catholic Elementary School
Elementary: CatholicSt. Bonaventure Catholic Elementary School
Elementary: CatholicAylesbury P.S. Elementary School
Elementary: PublicBrisdale Public School
Elementary: PublicJean Augustine Secondary School
Secondary: PublicParkholme School
Secondary: PublicSt. Roch Catholic Secondary School
Secondary: CatholicFletcher's Meadow Secondary School
Secondary: PublicDavid Suzuki Secondary School
Secondary: PublicSt Edmund Campion Secondary School
Secondary: Catholic-
Andrew Mccandles
500 Elbern Markell Dr, Brampton ON L6X 5L3 2.67km -
Silver Creek Conservation Area
13500 Fallbrook Trail, Halton Hills ON 9.66km -
Meadowvale Conservation Area
1081 Old Derry Rd W (2nd Line), Mississauga ON L5B 3Y3 11.16km
-
TD Bank Financial Group
8995 Chinguacousy Rd, Brampton ON L6Y 0J2 5.78km -
TD Canada Trust ATM
130 Brickyard Way, Brampton ON L6V 4N1 5.96km -
CIBC
380 Bovaird Dr E, Brampton ON L6Z 2S6 6.61km
- 3 bath
- 3 bed
- 2000 sqft
Upper-5 Finegan Circle, Brampton, Ontario • L7A 4Z8 • Northwest Brampton
- 3 bath
- 4 bed
- 1500 sqft
73 Donald Ficht Crescent, Brampton, Ontario • L7A 5H6 • Northwest Brampton














