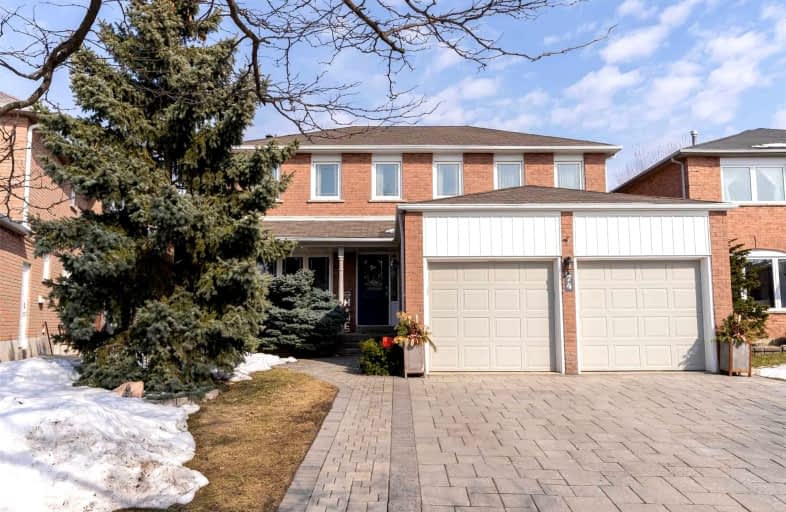Sold on Mar 27, 2023
Note: Property is not currently for sale or for rent.

-
Type: Detached
-
Style: 2-Storey
-
Size: 2500 sqft
-
Lot Size: 39.42 x 110 Feet
-
Age: 31-50 years
-
Taxes: $5,845 per year
-
Days on Site: 5 Days
-
Added: Mar 22, 2023 (5 days on market)
-
Updated:
-
Last Checked: 1 month ago
-
MLS®#: W5981785
-
Listed By: The nook realty inc., brokerage
Welcome To 74 Neville Cres!! Beautifully Appointed All Brick, Executive Home With Quality Renovations And Self Contained In-Law Suite. Featuring A Custom Kitchen W/ Granite Counters! Updated Lighting Fixtures, Bamboo Flooring Throughout And A Gorgeous Grand Staircase. Walking Distance To Restaurants And Stores. Easy Access To 410, Public Transit, Parks And Schools.
Extras
Extra Insulation Attic(2017), Interlocking Driveway(2017), 200 Amp Service(2020) Roof(2005) Gas Bbq Hook-Up. Bsmt Bedrooms W/Egress Windows For Safety, Separate Laundry Facilities For In-Law Suite, Heated Flrs In Bsmt Bath. Tons Of Storage.
Property Details
Facts for 74 Neville Crescent, Brampton
Status
Days on Market: 5
Last Status: Sold
Sold Date: Mar 27, 2023
Closed Date: May 25, 2023
Expiry Date: Jun 30, 2023
Sold Price: $1,382,000
Unavailable Date: Mar 27, 2023
Input Date: Mar 22, 2023
Prior LSC: Listing with no contract changes
Property
Status: Sale
Property Type: Detached
Style: 2-Storey
Size (sq ft): 2500
Age: 31-50
Area: Brampton
Community: Westgate
Availability Date: 30/60
Inside
Bedrooms: 4
Bedrooms Plus: 2
Bathrooms: 4
Kitchens: 1
Kitchens Plus: 1
Rooms: 11
Den/Family Room: Yes
Air Conditioning: Central Air
Fireplace: Yes
Laundry Level: Main
Central Vacuum: Y
Washrooms: 4
Building
Basement: Finished
Heat Type: Forced Air
Heat Source: Gas
Exterior: Brick
Water Supply: Municipal
Special Designation: Unknown
Parking
Driveway: Private
Garage Spaces: 2
Garage Type: Attached
Covered Parking Spaces: 3
Total Parking Spaces: 5
Fees
Tax Year: 2022
Tax Legal Description: Pcl 57-1, Sec 43M702; Lt 57,**
Taxes: $5,845
Highlights
Feature: Fenced Yard
Feature: Hospital
Feature: Level
Feature: Park
Feature: Public Transit
Feature: School
Land
Cross Street: Bovaird/Nasmith
Municipality District: Brampton
Fronting On: South
Parcel Number: 141520035
Pool: None
Sewer: Sewers
Lot Depth: 110 Feet
Lot Frontage: 39.42 Feet
Lot Irregularities: Lot Size Irregular As
Acres: < .50
Zoning: R5
Additional Media
- Virtual Tour: http://videotouronline.com/74-neville-crescent-brampton
Rooms
Room details for 74 Neville Crescent, Brampton
| Type | Dimensions | Description |
|---|---|---|
| Kitchen Main | 3.03 x 9.31 | Stainless Steel Appl, Eat-In Kitchen, W/O To Deck |
| Family Main | 5.18 x 3.43 | Fireplace, Large Window, Bamboo Floor |
| Living Main | 4.07 x 3.33 | Large Window, Bamboo Floor |
| Dining Main | 5.23 x 3.32 | Large Window, Bamboo Floor |
| Laundry Main | 1.92 x 2.75 | Laundry Sink, Large Closet, Access To Garage |
| Prim Bdrm 2nd | 6.09 x 3.38 | Combined W/Office, 5 Pc Ensuite, Bamboo Floor |
| 2nd Br 2nd | 4.59 x 3.30 | Large Closet, Bamboo Floor |
| 3rd Br 2nd | 3.57 x 3.40 | Large Closet, Bamboo Floor |
| 4th Br 2nd | 3.41 x 3.66 | Window, Bamboo Floor |
| Kitchen Bsmt | 3.03 x 9.31 | Combined W/Living, Stainless Steel Appl, Laminate |
| Prim Bdrm Bsmt | 3.23 x 4.70 | Large Window, Pot Lights, Laminate |
| 2nd Br Bsmt | 3.40 x 3.02 | Large Window, Pot Lights, Laminate |
| XXXXXXXX | XXX XX, XXXX |
XXXX XXX XXXX |
$X,XXX,XXX |
| XXX XX, XXXX |
XXXXXX XXX XXXX |
$XXX,XXX |
| XXXXXXXX XXXX | XXX XX, XXXX | $1,382,000 XXX XXXX |
| XXXXXXXX XXXXXX | XXX XX, XXXX | $999,900 XXX XXXX |
Car-Dependent
- Almost all errands require a car.

École élémentaire publique L'Héritage
Elementary: PublicChar-Lan Intermediate School
Elementary: PublicSt Peter's School
Elementary: CatholicHoly Trinity Catholic Elementary School
Elementary: CatholicÉcole élémentaire catholique de l'Ange-Gardien
Elementary: CatholicWilliamstown Public School
Elementary: PublicÉcole secondaire publique L'Héritage
Secondary: PublicCharlottenburgh and Lancaster District High School
Secondary: PublicSt Lawrence Secondary School
Secondary: PublicÉcole secondaire catholique La Citadelle
Secondary: CatholicHoly Trinity Catholic Secondary School
Secondary: CatholicCornwall Collegiate and Vocational School
Secondary: Public

