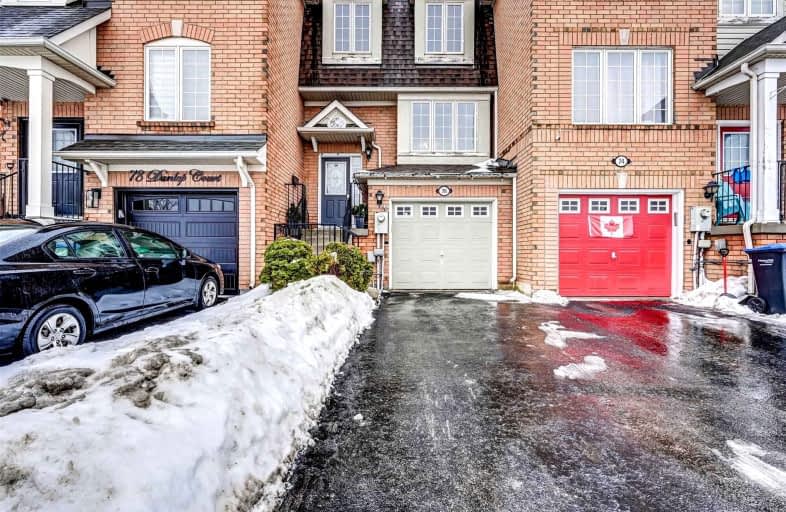
Mount Pleasant Village Public School
Elementary: PublicSt Ursula Elementary School
Elementary: CatholicSt. Jean-Marie Vianney Catholic Elementary School
Elementary: CatholicGuardian Angels Catholic Elementary School
Elementary: CatholicJames Potter Public School
Elementary: PublicWorthington Public School
Elementary: PublicJean Augustine Secondary School
Secondary: PublicParkholme School
Secondary: PublicSt. Roch Catholic Secondary School
Secondary: CatholicFletcher's Meadow Secondary School
Secondary: PublicDavid Suzuki Secondary School
Secondary: PublicSt Edmund Campion Secondary School
Secondary: Catholic- 3 bath
- 3 bed
- 1100 sqft
165 Keppel Circle, Brampton, Ontario • L7A 5K5 • Northwest Brampton
- 4 bath
- 4 bed
- 1500 sqft
10 Rockbrook Trail, Brampton, Ontario • L7A 4H8 • Northwest Brampton
- 4 bath
- 4 bed
- 2000 sqft
248 Remembrance Road, Brampton, Ontario • L7A 4P4 • Northwest Brampton
- 3 bath
- 3 bed
- 1100 sqft
10 Melmar Street, Brampton, Ontario • L7A 0B6 • Northwest Brampton
- 3 bath
- 3 bed
- 1100 sqft
11 Keppel Circle, Brampton, Ontario • L7A 5K4 • Northwest Brampton
- 3 bath
- 3 bed
- 1100 sqft
72 Colonel Frank Ching Crescent, Brampton, Ontario • L6Y 5W4 • Fletcher's West
- 3 bath
- 3 bed
- 1500 sqft
44 Ganton Heights, Brampton, Ontario • L9P 1R3 • Northwest Brampton













