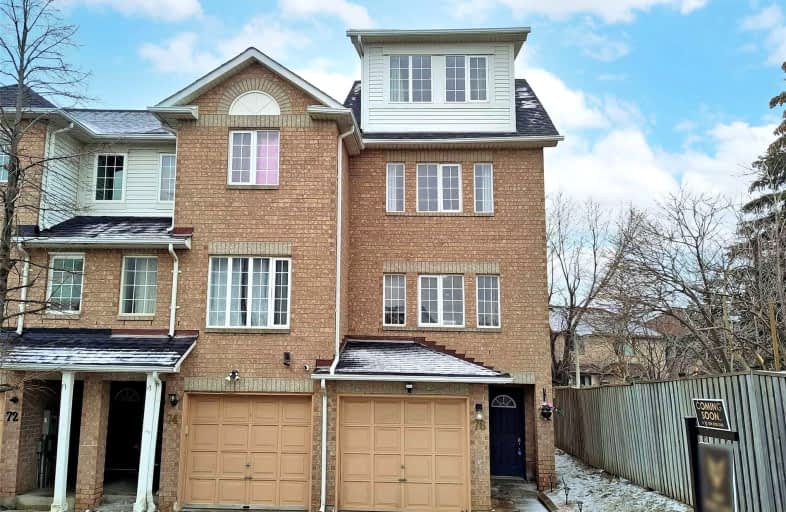Leased on Aug 31, 2022
Note: Property is not currently for sale or for rent.

-
Type: Condo Townhouse
-
Style: 3-Storey
-
Size: 1600 sqft
-
Pets: Restrict
-
Lease Term: No Data
-
Possession: Immediate
-
All Inclusive: N
-
Age: No Data
-
Days on Site: 5 Days
-
Added: Aug 26, 2022 (5 days on market)
-
Updated:
-
Last Checked: 3 months ago
-
MLS®#: W5745139
-
Listed By: Exp realty, brokerage
Absolutely Gorgeous Fully Renovated & Freshly Painted 3- Storey Large End Unit Townhouse 3 Bed 3 Washroom (Just Like A Semi Detached) With A Large Extra Rm On The Ground Floor. Upgraded Kitchen, Granite Counter Top, Ceramic Floors. Hardwood Flooring Throughout The Home. Renovated 2 Full Washrooms, Powder Rm On Main Floor, Huge Rd Floor Master Br With Private En- Suite Bathroom Feat. Soaker Tub & Sep Stand Up Shower! Close Walmart, Goodlife & Other Amenities.
Property Details
Facts for 76 Spadina Road, Brampton
Status
Days on Market: 5
Last Status: Leased
Sold Date: Aug 31, 2022
Closed Date: Aug 31, 2022
Expiry Date: Nov 30, 2022
Sold Price: $3,200
Unavailable Date: Aug 31, 2022
Input Date: Aug 26, 2022
Prior LSC: Listing with no contract changes
Property
Status: Lease
Property Type: Condo Townhouse
Style: 3-Storey
Size (sq ft): 1600
Area: Brampton
Community: Brampton West
Availability Date: Immediate
Inside
Bedrooms: 3
Bedrooms Plus: 1
Bathrooms: 3
Kitchens: 1
Rooms: 7
Den/Family Room: Yes
Patio Terrace: None
Unit Exposure: East
Air Conditioning: Central Air
Fireplace: No
Laundry: Ensuite
Washrooms: 3
Utilities
Utilities Included: N
Building
Stories: 1
Basement: None
Heat Type: Forced Air
Heat Source: Gas
Exterior: Brick
Private Entrance: Y
Special Designation: Unknown
Parking
Parking Included: Yes
Garage Type: Built-In
Parking Designation: Exclusive
Parking Features: Private
Covered Parking Spaces: 1
Total Parking Spaces: 2
Garage: 1
Locker
Locker: None
Fees
Building Insurance Included: No
Cable Included: No
Central A/C Included: No
Common Elements Included: No
Heating Included: No
Hydro Included: No
Water Included: No
Land
Cross Street: Bovaird/ Mclaughlin
Municipality District: Brampton
Condo
Condo Registry Office: PCP
Condo Corp#: 628
Property Management: Kindle Property Management
Rooms
Room details for 76 Spadina Road, Brampton
| Type | Dimensions | Description |
|---|---|---|
| Family Main | 4.24 x 4.84 | Hardwood Floor, Combined W/Dining, Window |
| Dining Main | 4.24 x 4.84 | Hardwood Floor, Combined W/Living, Open Concept |
| Kitchen Main | 3.33 x 4.24 | Ceramic Floor, Granite Counter, W/O To Deck |
| Br 2nd | 3.26 x 4.27 | Hardwood Floor, Large Closet, Window |
| Br 2nd | 3.05 x 4.27 | Hardwood Floor, Large Closet, Window |
| Prim Bdrm 3rd | 3.20 x 4.77 | Hardwood Floor, 4 Pc Ensuite, Window |
| Living Ground | 3.10 x 4.11 | Laminate |
| XXXXXXXX | XXX XX, XXXX |
XXXXXX XXX XXXX |
$X,XXX |
| XXX XX, XXXX |
XXXXXX XXX XXXX |
$X,XXX | |
| XXXXXXXX | XXX XX, XXXX |
XXXX XXX XXXX |
$XXX,XXX |
| XXX XX, XXXX |
XXXXXX XXX XXXX |
$XXX,XXX | |
| XXXXXXXX | XXX XX, XXXX |
XXXX XXX XXXX |
$XXX,XXX |
| XXX XX, XXXX |
XXXXXX XXX XXXX |
$XXX,XXX | |
| XXXXXXXX | XXX XX, XXXX |
XXXX XXX XXXX |
$XXX,XXX |
| XXX XX, XXXX |
XXXXXX XXX XXXX |
$XXX,XXX | |
| XXXXXXXX | XXX XX, XXXX |
XXXXXXX XXX XXXX |
|
| XXX XX, XXXX |
XXXXXX XXX XXXX |
$XXX,XXX | |
| XXXXXXXX | XXX XX, XXXX |
XXXXXXX XXX XXXX |
|
| XXX XX, XXXX |
XXXXXX XXX XXXX |
$XXX,XXX | |
| XXXXXXXX | XXX XX, XXXX |
XXXX XXX XXXX |
$XXX,XXX |
| XXX XX, XXXX |
XXXXXX XXX XXXX |
$XXX,XXX |
| XXXXXXXX XXXXXX | XXX XX, XXXX | $3,200 XXX XXXX |
| XXXXXXXX XXXXXX | XXX XX, XXXX | $3,400 XXX XXXX |
| XXXXXXXX XXXX | XXX XX, XXXX | $997,000 XXX XXXX |
| XXXXXXXX XXXXXX | XXX XX, XXXX | $899,900 XXX XXXX |
| XXXXXXXX XXXX | XXX XX, XXXX | $680,000 XXX XXXX |
| XXXXXXXX XXXXXX | XXX XX, XXXX | $629,900 XXX XXXX |
| XXXXXXXX XXXX | XXX XX, XXXX | $471,000 XXX XXXX |
| XXXXXXXX XXXXXX | XXX XX, XXXX | $479,786 XXX XXXX |
| XXXXXXXX XXXXXXX | XXX XX, XXXX | XXX XXXX |
| XXXXXXXX XXXXXX | XXX XX, XXXX | $399,786 XXX XXXX |
| XXXXXXXX XXXXXXX | XXX XX, XXXX | XXX XXXX |
| XXXXXXXX XXXXXX | XXX XX, XXXX | $405,000 XXX XXXX |
| XXXXXXXX XXXX | XXX XX, XXXX | $335,000 XXX XXXX |
| XXXXXXXX XXXXXX | XXX XX, XXXX | $339,900 XXX XXXX |

St Maria Goretti Elementary School
Elementary: CatholicSt Ursula Elementary School
Elementary: CatholicSt Angela Merici Catholic Elementary School
Elementary: CatholicRoyal Orchard Middle School
Elementary: PublicEdenbrook Hill Public School
Elementary: PublicHomestead Public School
Elementary: PublicParkholme School
Secondary: PublicHeart Lake Secondary School
Secondary: PublicSt. Roch Catholic Secondary School
Secondary: CatholicNotre Dame Catholic Secondary School
Secondary: CatholicFletcher's Meadow Secondary School
Secondary: PublicDavid Suzuki Secondary School
Secondary: Public- 3 bath
- 3 bed
- 1200 sqft
248-9800 McLaughlin Road North, Brampton, Ontario • L6X 4R1 • Fletcher's Creek South
- 2 bath
- 3 bed
- 1400 sqft
88-2 Clay Brick Court, Brampton, Ontario • L6V 4M7 • Brampton North
- 4 bath
- 3 bed
- 1200 sqft
26-3 Pleasantview Avenue, Brampton, Ontario • L6X 1W3 • Brampton West





