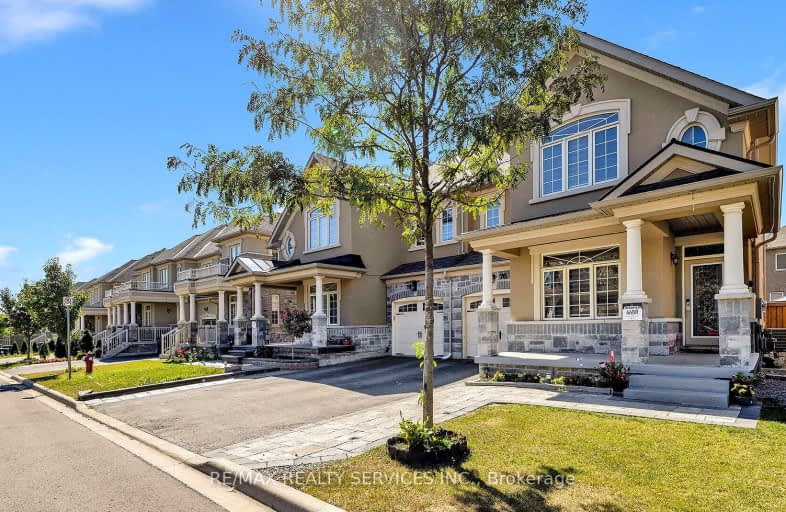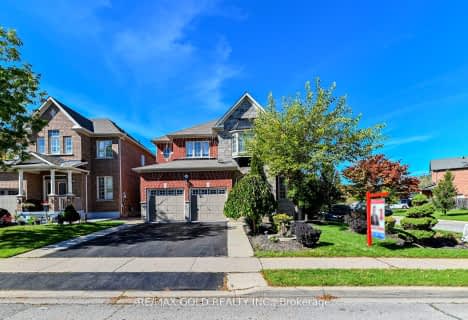Car-Dependent
- Most errands require a car.
Some Transit
- Most errands require a car.
Somewhat Bikeable
- Most errands require a car.

Countryside Village PS (Elementary)
Elementary: PublicVenerable Michael McGivney Catholic Elementary School
Elementary: CatholicCarberry Public School
Elementary: PublicRoss Drive P.S. (Elementary)
Elementary: PublicSpringdale Public School
Elementary: PublicLougheed Middle School
Elementary: PublicHarold M. Brathwaite Secondary School
Secondary: PublicSandalwood Heights Secondary School
Secondary: PublicNotre Dame Catholic Secondary School
Secondary: CatholicLouise Arbour Secondary School
Secondary: PublicSt Marguerite d'Youville Secondary School
Secondary: CatholicMayfield Secondary School
Secondary: Public-
Kirkstyle Inn
Knarsdale, Slaggyford, Brampton CA8 7PB 5438.42km -
Samson Inn
Byways, Gilsland, Brampton CA8 7DR 5425.98km -
Nags Head
Market Place, Brampton CA8 1RW 5422.15km
-
Tim Horton's
95 Father Tobin Road, Brampton, ON L6R 3K2 2.33km -
Davide Bakery and Cafe
10510 Torbram Road, Brampton, ON L6R 0A3 2.62km -
Tim Hortons
624 Peter Robertson Boulevard, Brampton, ON L6R 1T5 2.64km
-
Goodlife Fitness
11765 Bramalea Road, Brampton, ON L6R 1.45km -
Chinguacousy Wellness Centre
995 Peter Robertson Boulevard, Brampton, ON L6R 2E9 3.11km -
LA Fitness
2959 Bovaird Drive East, Brampton, ON L6T 3S1 4.39km
-
Shoppers Drug Mart
10665 Bramalea Road, Brampton, ON L6R 0C3 1.49km -
Guardian Drugs
630 Peter Robertson Boulevard, Brampton, ON L6R 1T4 2.51km -
Springdale Pharmacy
630 Peter Robertson Boulevard, Brampton, ON L6R 1T4 2.51km
-
Pizza Xpress
2-135 inspire Boulevard, Brampton, ON L6R 3X9 0.5km -
Linappfoods
Toronto, ON L6R 1.3km -
A&W
5 Ace Drive, Brampton, ON L6R 3Y2 1.22km
-
Trinity Common Mall
210 Great Lakes Drive, Brampton, ON L6R 2K7 3.14km -
Centennial Mall
227 Vodden Street E, Brampton, ON L6V 1N2 6.51km -
Bramalea City Centre
25 Peel Centre Drive, Brampton, ON L6T 3R5 6.63km
-
Chalo Fresh
10682 Bramalea Road, Brampton, ON L6R 3P4 1.41km -
Indian Punjabi Bazaar
115 Fathertobin Road, Brampton, ON L6R 0L7 2.41km -
Metro
20 Great Lakes Drive, Brampton, ON L6R 2K7 3.31km
-
LCBO
170 Sandalwood Pky E, Brampton, ON L6Z 1Y5 3.74km -
Lcbo
80 Peel Centre Drive, Brampton, ON L6T 4G8 6.83km -
The Beer Store
11 Worthington Avenue, Brampton, ON L7A 2Y7 9km
-
Bramgate Volkswagen
15 Coachworks Cres, Brampton, ON L6R 3Y2 1.22km -
Shell
490 Great Lakes Drive, Brampton, ON L6R 0R2 2.02km -
Shell
5 Great Lakes Drive, Brampton, ON L6R 2S5 3.48km
-
SilverCity Brampton Cinemas
50 Great Lakes Drive, Brampton, ON L6R 2K7 2.98km -
Rose Theatre Brampton
1 Theatre Lane, Brampton, ON L6V 0A3 8.06km -
Garden Square
12 Main Street N, Brampton, ON L6V 1N6 8.19km
-
Brampton Library, Springdale Branch
10705 Bramalea Rd, Brampton, ON L6R 0C1 1.31km -
Brampton Library
150 Central Park Dr, Brampton, ON L6T 1B4 6.71km -
Brampton Library - Four Corners Branch
65 Queen Street E, Brampton, ON L6W 3L6 8.08km
-
Brampton Civic Hospital
2100 Bovaird Drive, Brampton, ON L6R 3J7 3.2km -
William Osler Hospital
Bovaird Drive E, Brampton, ON 3.23km -
LifeLabs
2 Dewside Dr, Ste 201A, Brampton, ON L6R 0X5 1.36km
-
Chinguacousy Park
Central Park Dr (at Queen St. E), Brampton ON L6S 6G7 5.79km -
Dunblaine Park
Brampton ON L6T 3H2 7.64km -
Kaneff Park
Pagebrook Crt, Brampton ON L6Y 2N4 11km
-
TD Bank Financial Group
150 Sandalwood Pky E (Conastoga Road), Brampton ON L6Z 1Y5 3.88km -
CIBC
380 Bovaird Dr E, Brampton ON L6Z 2S6 4.9km -
Scotiabank
284 Queen St E (at Hansen Rd.), Brampton ON L6V 1C2 7.09km
- 5 bath
- 4 bed
80 Octillo Boulevard, Brampton, Ontario • L6R 2V6 • Sandringham-Wellington
- 5 bath
- 5 bed
- 2500 sqft
28 Sussexvale Drive, Brampton, Ontario • L6R 3S1 • Sandringham-Wellington
- 4 bath
- 4 bed
19 Dolly Varden Drive, Brampton, Ontario • L6R 3K3 • Sandringham-Wellington
- 4 bath
- 4 bed
- 2000 sqft
27 Buttercup Lane, Brampton, Ontario • L6R 1M9 • Sandringham-Wellington
- 5 bath
- 4 bed
- 2000 sqft
23 Wild Indigo Crescent, Brampton, Ontario • L6R 2J9 • Sandringham-Wellington
- 5 bath
- 4 bed
- 2000 sqft
107 Sled Dog Road, Brampton, Ontario • L6R 0J4 • Sandringham-Wellington
- 4 bath
- 4 bed
- 2500 sqft
49 Australia Drive, Brampton, Ontario • L6R 3G1 • Sandringham-Wellington
- 4 bath
- 4 bed
- 2000 sqft
92 Softneedle Avenue, Brampton, Ontario • L6R 1L2 • Sandringham-Wellington
- 2 bath
- 4 bed
- 2500 sqft
14 Royal Palm Drive, Brampton, Ontario • L6Z 1P5 • Heart Lake East














