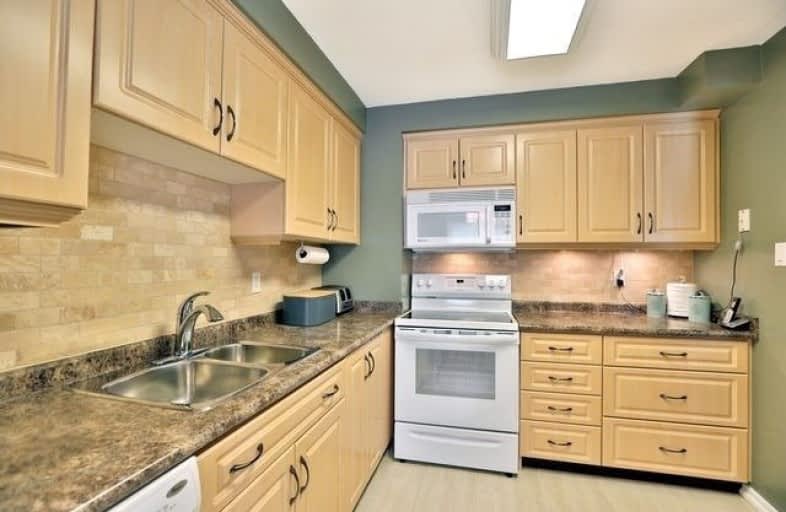
St Marguerite Bourgeoys Separate School
Elementary: Catholic
0.93 km
St John Bosco School
Elementary: Catholic
1.41 km
Massey Street Public School
Elementary: Public
0.45 km
St Anthony School
Elementary: Catholic
0.45 km
Russell D Barber Public School
Elementary: Public
1.23 km
Williams Parkway Senior Public School
Elementary: Public
1.12 km
Judith Nyman Secondary School
Secondary: Public
1.25 km
Holy Name of Mary Secondary School
Secondary: Catholic
2.38 km
Chinguacousy Secondary School
Secondary: Public
1.50 km
Harold M. Brathwaite Secondary School
Secondary: Public
2.06 km
Sandalwood Heights Secondary School
Secondary: Public
3.53 km
North Park Secondary School
Secondary: Public
1.53 km
