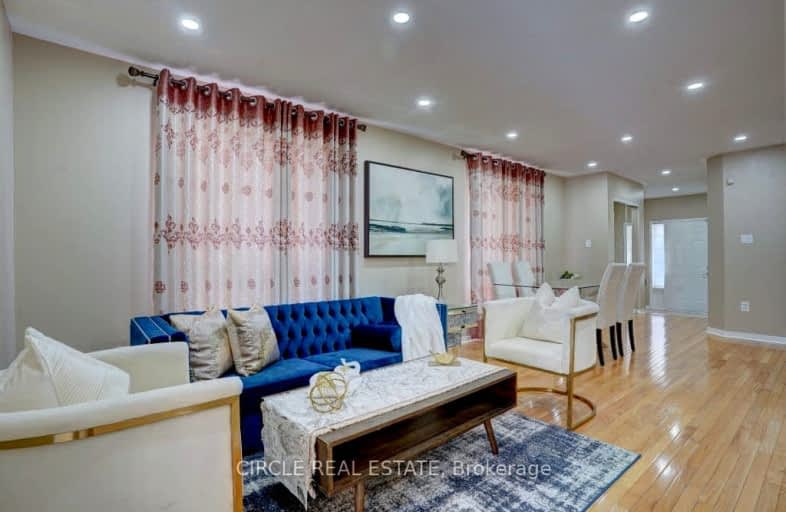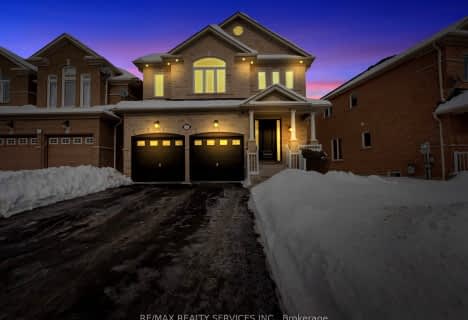Car-Dependent
- Most errands require a car.
Some Transit
- Most errands require a car.
Very Bikeable
- Most errands can be accomplished on bike.

St. Bonaventure Catholic Elementary School
Elementary: CatholicSt Angela Merici Catholic Elementary School
Elementary: CatholicGuardian Angels Catholic Elementary School
Elementary: CatholicNelson Mandela P.S. (Elementary)
Elementary: PublicWorthington Public School
Elementary: PublicMcCrimmon Middle School
Elementary: PublicJean Augustine Secondary School
Secondary: PublicParkholme School
Secondary: PublicSt. Roch Catholic Secondary School
Secondary: CatholicFletcher's Meadow Secondary School
Secondary: PublicDavid Suzuki Secondary School
Secondary: PublicSt Edmund Campion Secondary School
Secondary: Catholic-
Gage Park
2 Wellington St W (at Wellington St. E), Brampton ON L6Y 4R2 5.12km -
Chinguacousy Park
Central Park Dr (at Queen St. E), Brampton ON L6S 6G7 8.63km -
Dunblaine Park
Brampton ON L6T 3H2 10.18km
-
Scotiabank
66 Quarry Edge Dr (at Bovaird Dr.), Brampton ON L6V 4K2 3.48km -
TD Bank Financial Group
10908 Hurontario St, Brampton ON L7A 3R9 3.79km -
Scotiabank
9483 Mississauga Rd, Brampton ON L6X 0Z8 3.83km
- 4 bath
- 4 bed
- 1500 sqft
31 Luella Crescent, Brampton, Ontario • L7A 3H8 • Fletcher's Meadow
- 4 bath
- 4 bed
- 2000 sqft
11 Ballyhaise Crescent, Brampton, Ontario • L6X 0Y2 • Credit Valley
- 4 bath
- 4 bed
- 2000 sqft
11 Ansbury Drive, Brampton, Ontario • L7A 3S8 • Fletcher's Meadow
- 4 bath
- 4 bed
- 2000 sqft
129 Cadillac Crescent, Brampton, Ontario • L7A 3B3 • Fletcher's Meadow














