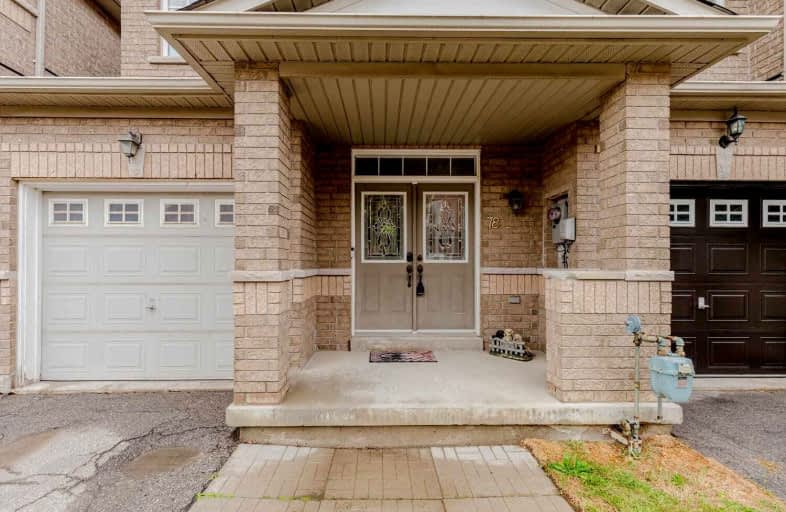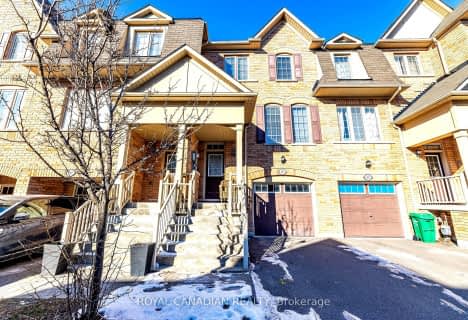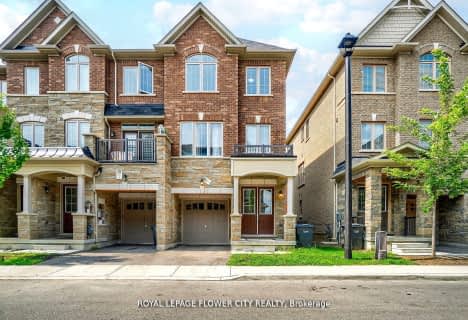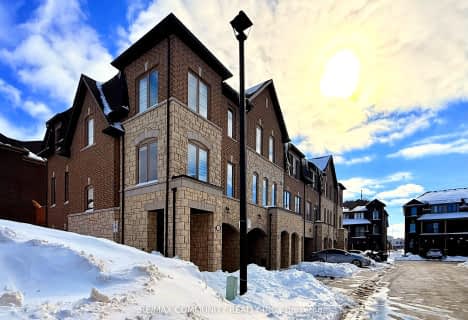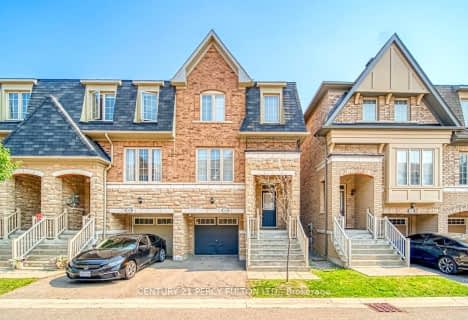
Castle Oaks P.S. Elementary School
Elementary: Public
2.77 km
Thorndale Public School
Elementary: Public
1.35 km
St. André Bessette Catholic Elementary School
Elementary: Catholic
1.10 km
Claireville Public School
Elementary: Public
0.65 km
Sir Isaac Brock P.S. (Elementary)
Elementary: Public
3.01 km
Beryl Ford
Elementary: Public
2.35 km
Ascension of Our Lord Secondary School
Secondary: Catholic
5.29 km
Holy Cross Catholic Academy High School
Secondary: Catholic
4.41 km
Lincoln M. Alexander Secondary School
Secondary: Public
5.41 km
Cardinal Ambrozic Catholic Secondary School
Secondary: Catholic
2.53 km
Castlebrooke SS Secondary School
Secondary: Public
1.93 km
St Thomas Aquinas Secondary School
Secondary: Catholic
5.22 km
