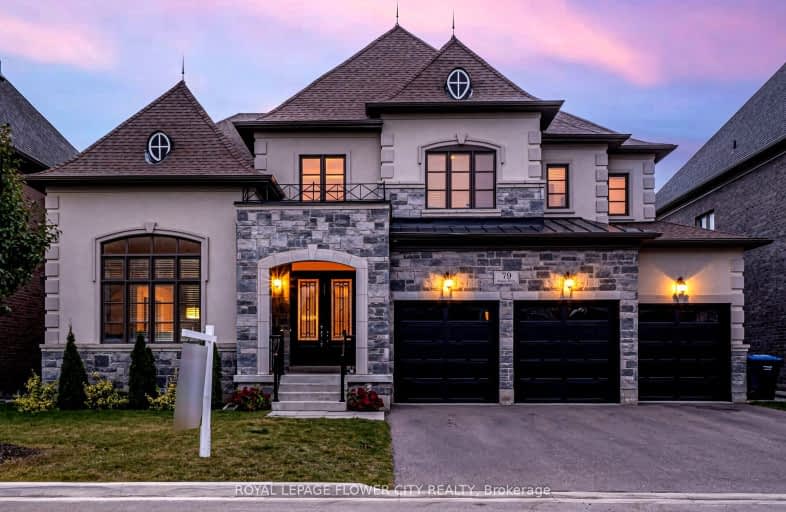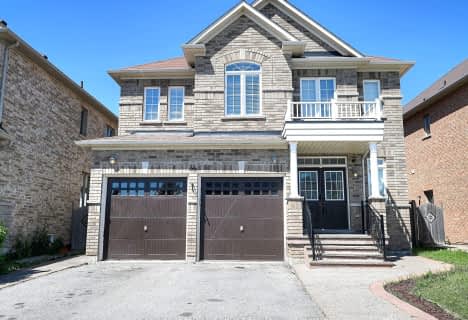Car-Dependent
- Almost all errands require a car.
Some Transit
- Most errands require a car.
Somewhat Bikeable
- Most errands require a car.

Father Francis McSpiritt Catholic Elementary School
Elementary: CatholicCastlemore Public School
Elementary: PublicCalderstone Middle Middle School
Elementary: PublicRed Willow Public School
Elementary: PublicSir Isaac Brock P.S. (Elementary)
Elementary: PublicWalnut Grove P.S. (Elementary)
Elementary: PublicHoly Name of Mary Secondary School
Secondary: CatholicChinguacousy Secondary School
Secondary: PublicSandalwood Heights Secondary School
Secondary: PublicCardinal Ambrozic Catholic Secondary School
Secondary: CatholicCastlebrooke SS Secondary School
Secondary: PublicSt Thomas Aquinas Secondary School
Secondary: Catholic-
Island Grove Roti & Bar
4525 Ebenezer Road, Brampton, ON L6P 2K8 2.54km -
Island Style Restaurant and Bar
8907 The Gore Road, Brampton, ON L6P 2L1 2.71km -
Turtle Jack's
20 Cottrelle Boulevard, Brampton, ON L6S 0E1 3.34km
-
McDonald's
235 Castle Oaks Crossing, Brampton, ON L6P 3X3 2.5km -
The Brew Centre
2600 Williams Parkway, Brampton, ON L6S 5X7 2.57km -
Starbucks
3995 Cottrelle Boulevard, Unit 1, Brampton, ON L6P 2P9 2.56km
-
Anytime Fitness
3960 Cottrelle Blvd, Brampton, ON L6P 2R1 2.36km -
LA Fitness
2959 Bovaird Drive East, Brampton, ON L6T 3S1 3.75km -
GoodLife Fitness
8100 27 Highway, Vaughan, ON L4H 3M1 5.06km
-
Shoppers Drug Mart
3928 Cottrelle Boulevard, Brampton, ON L6P 2W7 2.24km -
Gore Pharmacy
4515 Ebenezer Road, Brampton, ON L6P 2K7 2.54km -
Brameast Pharmacy
44 - 2130 North Park Drive, Brampton, ON L6S 0C9 4.69km
-
Domino's Pizza
9995 McVean Drive, BRAMPTON, ON L6P 4K8 0.73km -
241 Pizza
9960 McVean Drive, Brampton, ON L6P 2S5 0.76km -
Tim Horton's
9990 McVean Drive, Brampton, ON L6P 2S5 0.83km
-
Market Lane Shopping Centre
140 Woodbridge Avenue, Woodbridge, ON L4L 4K9 7.83km -
Bramalea City Centre
25 Peel Centre Drive, Brampton, ON L6T 3R5 7.91km -
Trinity Common Mall
210 Great Lakes Drive, Brampton, ON L6R 2K7 8.28km
-
Subzi Mandi
8887 The Gore Road, Unit 30, Brampton, ON L6P 0B7 2.82km -
Qais' No Frills
9920 Airport Road, Brampton, ON L6S 0C5 3.4km -
Fortinos
55 Mountain Ash Road, Brampton, ON L6R 1W4 4km
-
LCBO
8260 Highway 27, York Regional Municipality, ON L4H 0R9 5.39km -
Lcbo
80 Peel Centre Drive, Brampton, ON L6T 4G8 8.29km -
The Beer Store
1530 Albion Road, Etobicoke, ON M9V 1B4 9.44km
-
Petro Canada
4995 Ebenezer Rd, Brampton, ON L6P 2P7 2.87km -
In & Out Car Wash
9499 Airport Rd, Brampton, ON L6T 5T2 3.51km -
Costco Wholesale
55 New Huntington Road, Vaughan, ON L4H 0S8 4.42km
-
SilverCity Brampton Cinemas
50 Great Lakes Drive, Brampton, ON L6R 2K7 8.33km -
Landmark Cinemas 7 Bolton
194 McEwan Drive E, Caledon, ON L7E 4E5 9.02km -
Albion Cinema I & II
1530 Albion Road, Etobicoke, ON M9V 1B4 9.71km
-
Brampton Library, Springdale Branch
10705 Bramalea Rd, Brampton, ON L6R 0C1 6.4km -
Brampton Library
150 Central Park Dr, Brampton, ON L6T 1B4 7.57km -
Woodbridge Library
150 Woodbridge Avenue, Woodbridge, ON L4L 2S7 7.8km
-
Brampton Civic Hospital
2100 Bovaird Drive, Brampton, ON L6R 3J7 6.05km -
William Osler Hospital
Bovaird Drive E, Brampton, ON 5.96km -
William Osler Health Centre
Etobicoke General Hospital, 101 Humber College Boulevard, Toronto, ON M9V 1R8 9.51km





