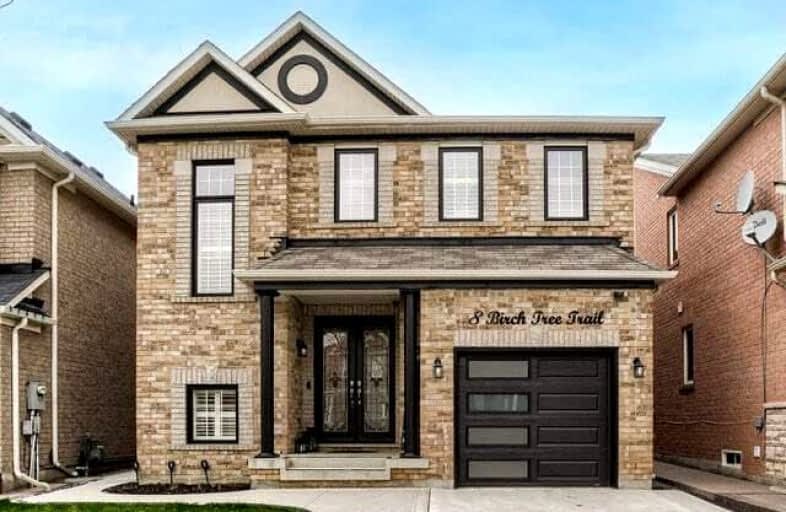Sold on Apr 28, 2022
Note: Property is not currently for sale or for rent.

-
Type: Detached
-
Style: 2-Storey
-
Size: 2000 sqft
-
Lot Size: 34.12 x 89.9 Feet
-
Age: No Data
-
Taxes: $5,891 per year
-
Days on Site: 2 Days
-
Added: Apr 26, 2022 (2 days on market)
-
Updated:
-
Last Checked: 1 hour ago
-
MLS®#: W5591610
-
Listed By: Re/max premier inc., brokerage
Wow!!! 4+2 Bdr Detached House In High Demand Area Of Hwy50/Bordering Vaughan. 34Ft Wide Lot. Over $180K Spent In Renos/Upgrades. Fully Done From Top To Bottom W/High End Finishes. Pro Designed. 9Ft Ceiling On 1st Floor. Custom Gourmet Kitchen W/Upper Tall Cabinets, Granites C/T, Huge Center Island Huge Family Room, W/Feature Wall & Fireplace Elec Insert, All Good Size Bdr's, Fully Upgraded Washrooms, Hardwood Flr T/0Ut . 5 Car Parking, Concrete All Around.
Extras
Existing Top Of The Line S/S Fridge, S/S Gas Stove, S/S Built-In Dish Washer, F/L Washer/Dryer, Basement Fridge, Stove, Stackable Washer/Dryer, All Upgraded Elfs, All Window/Coverings, Garage Door Opener & Remote, Camaras System, Shed.
Property Details
Facts for 8 Birch Tree Trail, Brampton
Status
Days on Market: 2
Last Status: Sold
Sold Date: Apr 28, 2022
Closed Date: Jul 29, 2022
Expiry Date: Sep 26, 2022
Sold Price: $1,560,000
Unavailable Date: Apr 28, 2022
Input Date: Apr 26, 2022
Prior LSC: Listing with no contract changes
Property
Status: Sale
Property Type: Detached
Style: 2-Storey
Size (sq ft): 2000
Area: Brampton
Community: Bram East
Availability Date: Flex
Inside
Bedrooms: 4
Bedrooms Plus: 2
Bathrooms: 4
Kitchens: 1
Kitchens Plus: 1
Rooms: 12
Den/Family Room: Yes
Air Conditioning: Central Air
Fireplace: Yes
Washrooms: 4
Building
Basement: Finished
Basement 2: Sep Entrance
Heat Type: Forced Air
Heat Source: Gas
Exterior: Brick
Water Supply: Municipal
Special Designation: Unknown
Parking
Driveway: Available
Garage Spaces: 4
Garage Type: Detached
Covered Parking Spaces: 1
Total Parking Spaces: 5
Fees
Tax Year: 2021
Tax Legal Description: Lot 35, Plan 43M1832 Subject To An Easement Over*
Taxes: $5,891
Land
Cross Street: Hwy 50/Castlemore/Dr
Municipality District: Brampton
Fronting On: South
Pool: None
Sewer: Sewers
Lot Depth: 89.9 Feet
Lot Frontage: 34.12 Feet
Additional Media
- Virtual Tour: https://unbranded.mediatours.ca/property/8-birch-tree-trail-brampton/
Rooms
Room details for 8 Birch Tree Trail, Brampton
| Type | Dimensions | Description |
|---|---|---|
| Living Main | 3.68 x 3.68 | Wood Floor, Open Concept, Pot Lights |
| Kitchen Main | 5.37 x 3.78 | Tile Floor, Modern Kitchen, Quartz Counter |
| Breakfast Main | 5.37 x 3.78 | Tile Floor, W/O To Garden, Pot Lights |
| Family Main | 4.00 x 4.58 | Wood Floor, Fireplace, Open Concept |
| Prim Bdrm 2nd | 4.58 x 4.04 | Wood Floor, 5 Pc Ensuite, W/I Closet |
| 2nd Br 2nd | 3.17 x 3.06 | Wood Floor, Closet, Window |
| 3rd Br 2nd | 3.05 x 3.45 | Wood Floor, Closet, Window |
| 4th Br 2nd | 3.11 x 3.07 | Wood Floor, Closet, Window |
| 5th Br Bsmt | - | Wood Floor, Closet, Window |
| Br Bsmt | - | Wood Floor |
| Great Rm Bsmt | - | Wood Floor |
| Kitchen Bsmt | - | Tile Floor |
| XXXXXXXX | XXX XX, XXXX |
XXXX XXX XXXX |
$X,XXX,XXX |
| XXX XX, XXXX |
XXXXXX XXX XXXX |
$X,XXX,XXX |
| XXXXXXXX XXXX | XXX XX, XXXX | $1,560,000 XXX XXXX |
| XXXXXXXX XXXXXX | XXX XX, XXXX | $1,499,800 XXX XXXX |

École élémentaire publique L'Héritage
Elementary: PublicChar-Lan Intermediate School
Elementary: PublicSt Peter's School
Elementary: CatholicHoly Trinity Catholic Elementary School
Elementary: CatholicÉcole élémentaire catholique de l'Ange-Gardien
Elementary: CatholicWilliamstown Public School
Elementary: PublicÉcole secondaire publique L'Héritage
Secondary: PublicCharlottenburgh and Lancaster District High School
Secondary: PublicSt Lawrence Secondary School
Secondary: PublicÉcole secondaire catholique La Citadelle
Secondary: CatholicHoly Trinity Catholic Secondary School
Secondary: CatholicCornwall Collegiate and Vocational School
Secondary: Public

