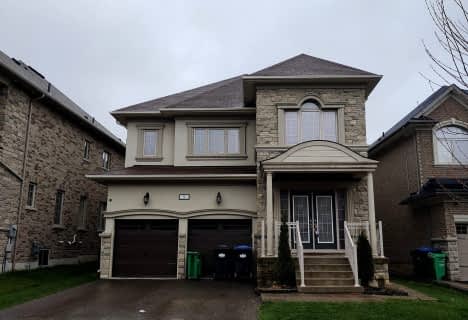Car-Dependent
- Almost all errands require a car.
7
/100
Some Transit
- Most errands require a car.
38
/100
Somewhat Bikeable
- Most errands require a car.
28
/100

St Patrick School
Elementary: Catholic
1.11 km
Our Lady of Lourdes Catholic Elementary School
Elementary: Catholic
2.22 km
Holy Spirit Catholic Elementary School
Elementary: Catholic
2.64 km
Eagle Plains Public School
Elementary: Public
3.88 km
Treeline Public School
Elementary: Public
3.28 km
Mount Royal Public School
Elementary: Public
2.25 km
Chinguacousy Secondary School
Secondary: Public
7.85 km
Sandalwood Heights Secondary School
Secondary: Public
4.82 km
Cardinal Ambrozic Catholic Secondary School
Secondary: Catholic
4.45 km
Louise Arbour Secondary School
Secondary: Public
6.11 km
Mayfield Secondary School
Secondary: Public
5.58 km
Castlebrooke SS Secondary School
Secondary: Public
5.05 km
-
Rowntree Mills Park
Islington Ave (at Finch Ave W), Toronto ON 14.64km -
Andrew Mccandles
500 Elbern Markell Dr, Brampton ON L6X 5L3 17.38km -
Downsview Dells Park
1651 Sheppard Ave W, Toronto ON M3M 2X4 20.07km
-
TD Bank Financial Group
135 Father Tobin Rd, Brampton ON L6R 0W9 4.62km -
RBC Royal Bank
12612 Hwy 50 (McEwan Drive West), Bolton ON L7E 1T6 6.04km -
TD Bank Financial Group
3978 Cottrelle Blvd, Brampton ON L6P 2R1 6.18km


