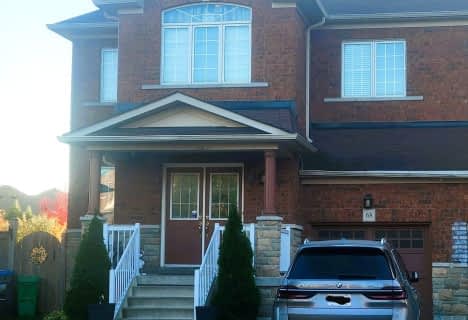
Father Francis McSpiritt Catholic Elementary School
Elementary: Catholic
1.25 km
Thorndale Public School
Elementary: Public
1.63 km
St. André Bessette Catholic Elementary School
Elementary: Catholic
0.94 km
Calderstone Middle Middle School
Elementary: Public
0.74 km
Claireville Public School
Elementary: Public
1.04 km
Walnut Grove P.S. (Elementary)
Elementary: Public
1.32 km
Holy Name of Mary Secondary School
Secondary: Catholic
4.93 km
Ascension of Our Lord Secondary School
Secondary: Catholic
5.83 km
Chinguacousy Secondary School
Secondary: Public
5.19 km
Cardinal Ambrozic Catholic Secondary School
Secondary: Catholic
1.84 km
Castlebrooke SS Secondary School
Secondary: Public
1.55 km
St Thomas Aquinas Secondary School
Secondary: Catholic
4.20 km



