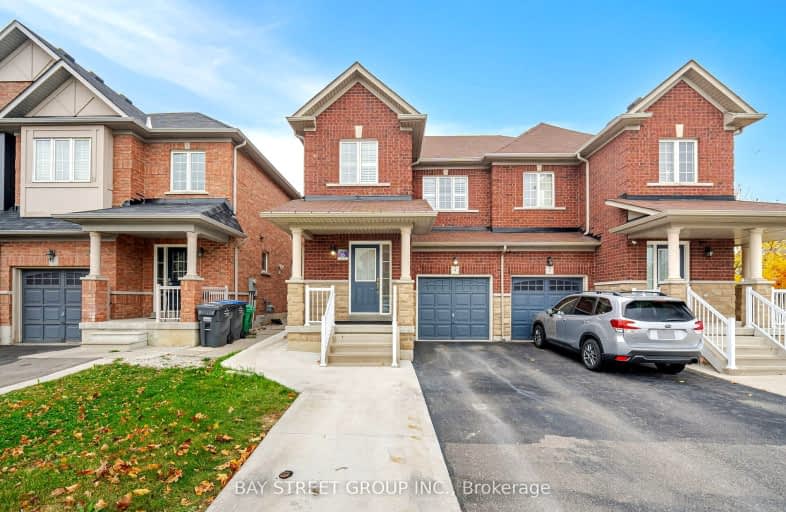Somewhat Walkable
- Some errands can be accomplished on foot.
57
/100
Some Transit
- Most errands require a car.
45
/100
Bikeable
- Some errands can be accomplished on bike.
68
/100

Castle Oaks P.S. Elementary School
Elementary: Public
1.18 km
Thorndale Public School
Elementary: Public
0.60 km
St. André Bessette Catholic Elementary School
Elementary: Catholic
2.35 km
Claireville Public School
Elementary: Public
1.67 km
Sir Isaac Brock P.S. (Elementary)
Elementary: Public
1.49 km
Beryl Ford
Elementary: Public
0.78 km
Ascension of Our Lord Secondary School
Secondary: Catholic
6.94 km
Holy Cross Catholic Academy High School
Secondary: Catholic
4.87 km
Lincoln M. Alexander Secondary School
Secondary: Public
7.02 km
Cardinal Ambrozic Catholic Secondary School
Secondary: Catholic
1.55 km
Castlebrooke SS Secondary School
Secondary: Public
1.07 km
St Thomas Aquinas Secondary School
Secondary: Catholic
6.39 km
-
York Lions Stadium
Ian MacDonald Blvd, Toronto ON 12.7km -
G Ross Lord Park
4801 Dufferin St (at Supertest Rd), Toronto ON M3H 5T3 16.21km -
Antibes Park
58 Antibes Dr (at Candle Liteway), Toronto ON M2R 3K5 17.28km
-
Scotiabank
1985 Cottrelle Blvd (McVean & Cottrelle), Brampton ON L6P 2Z8 2.4km -
BMO Bank of Montreal
145 Woodbridge Ave (Islington & Woodbridge Ave), Vaughan ON L4L 2S6 5.68km -
Scotiabank
160 Yellow Avens Blvd (at Airport Rd.), Brampton ON L6R 0M5 6.39km














